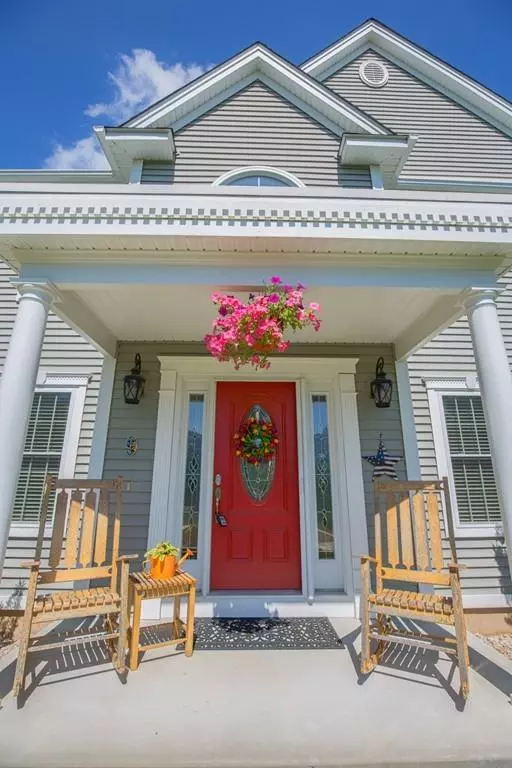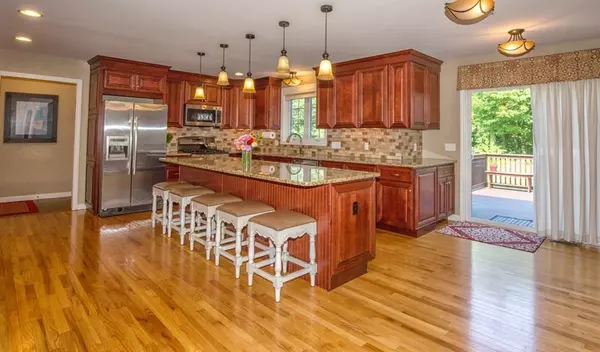$490,000
$499,900
2.0%For more information regarding the value of a property, please contact us for a free consultation.
9 Wisteria Ln East Longmeadow, MA 01028
4 Beds
2.5 Baths
2,854 SqFt
Key Details
Sold Price $490,000
Property Type Single Family Home
Sub Type Single Family Residence
Listing Status Sold
Purchase Type For Sale
Square Footage 2,854 sqft
Price per Sqft $171
Subdivision Wisteria Estates
MLS Listing ID 72675917
Sold Date 08/14/20
Style Colonial
Bedrooms 4
Full Baths 2
Half Baths 1
Year Built 2013
Annual Tax Amount $10,460
Tax Year 2020
Lot Size 0.760 Acres
Acres 0.76
Property Sub-Type Single Family Residence
Property Description
OPEN HOUSE CANCELLED!! It all starts with professional Landscaping on just over 3/4 of an acre, in a GREAT LOCATION, in a BEAUTIFUL NEIGHBORHOOD ….this captivating COLONIAL style home, just 7 yrs young offers the best of everything! As you enter through the foyer, you are sure to be impressed by the wide OPEN FLOOR PLAN, elegant ARCH WAYs and OVER-SIZED WINDOWS that provide an abundance of natural light throughout the home. Toward the back of the home the STUNNING KITCHEN features CUSTOM CABINETRY, an 11 foot center ISLAND, gorgeous GRANITE countertops, STAINLESS appliances, a beautiful TILE BACKSPLASH, and a custom "Bar" area complete with a double WINE / BEVERAGE cooler. Perfect for entertaining or family time, the large kitchen flows nicely to a FORMAL DINING area and a marvelous GREAT ROOM with a GAS FIREPLACE. The home offers an impressive MASTER BEDROOM/BATH, a HUGE 26 x 14 foot DECK, a fabulous FINISHED BASEMENT and soooo much more! ….Please see feature sheet for more details.
Location
State MA
County Hampden
Zoning RA
Direction Somers Rd (Route 83) to Wisteria Lane
Rooms
Basement Full, Finished, Interior Entry, Bulkhead, Concrete
Primary Bedroom Level Second
Dining Room Closet/Cabinets - Custom Built, Flooring - Hardwood, Lighting - Pendant
Kitchen Closet/Cabinets - Custom Built, Flooring - Hardwood, Countertops - Stone/Granite/Solid, Deck - Exterior, Wine Chiller, Gas Stove, Lighting - Pendant, Lighting - Overhead
Interior
Heating Forced Air, Humidity Control, Natural Gas, Other
Cooling Central Air
Flooring Tile, Carpet, Hardwood
Fireplaces Number 1
Fireplaces Type Living Room
Appliance Range, Dishwasher, Disposal, Trash Compactor, Microwave, Refrigerator, Wine Refrigerator, Gas Water Heater, Tank Water Heaterless, Plumbed For Ice Maker, Utility Connections for Gas Range, Utility Connections for Electric Dryer, Utility Connections Outdoor Gas Grill Hookup
Laundry Flooring - Stone/Ceramic Tile, Electric Dryer Hookup, Washer Hookup, Second Floor
Exterior
Exterior Feature Rain Gutters, Professional Landscaping, Sprinkler System, Garden
Garage Spaces 2.0
Fence Fenced
Community Features Public Transportation, Shopping, Park, Golf, Medical Facility, Laundromat, Highway Access, House of Worship, Private School, Public School, University
Utilities Available for Gas Range, for Electric Dryer, Washer Hookup, Icemaker Connection, Outdoor Gas Grill Hookup
Roof Type Shingle
Total Parking Spaces 4
Garage Yes
Building
Lot Description Cul-De-Sac, Level
Foundation Concrete Perimeter
Sewer Public Sewer
Water Public
Architectural Style Colonial
Others
Senior Community false
Read Less
Want to know what your home might be worth? Contact us for a FREE valuation!

Our team is ready to help you sell your home for the highest possible price ASAP
Bought with Rich Tariff and Associates • William Raveis R.E. & Home Services





