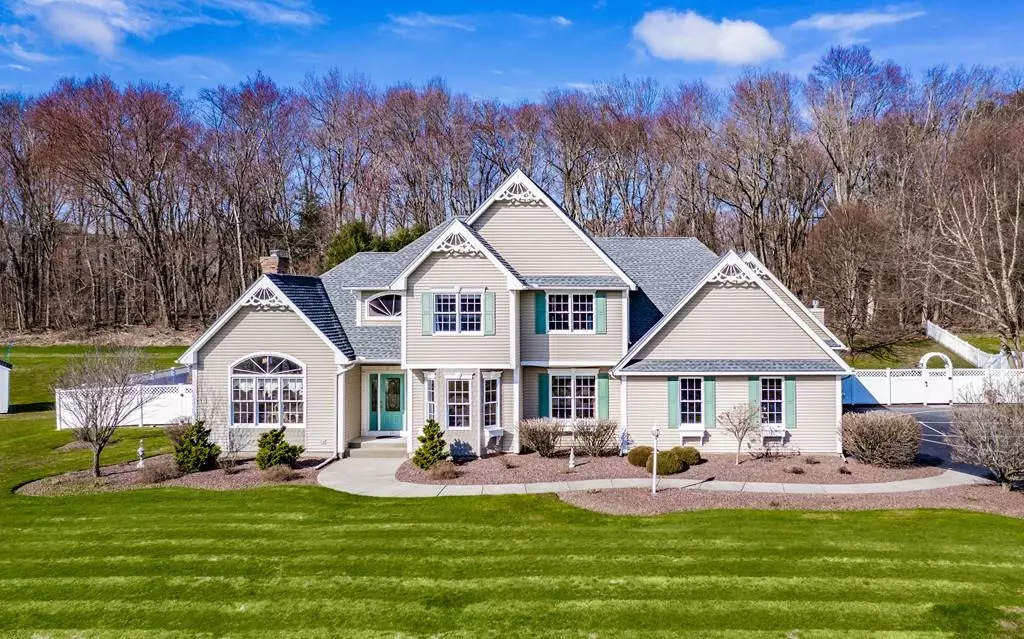$550,000
$564,900
2.6%For more information regarding the value of a property, please contact us for a free consultation.
15 Anna Marie Ln East Longmeadow, MA 01028
4 Beds
2.5 Baths
3,358 SqFt
Key Details
Sold Price $550,000
Property Type Single Family Home
Sub Type Single Family Residence
Listing Status Sold
Purchase Type For Sale
Square Footage 3,358 sqft
Price per Sqft $163
MLS Listing ID 72640869
Sold Date 08/14/20
Style Colonial
Bedrooms 4
Full Baths 2
Half Baths 1
HOA Y/N false
Year Built 1997
Annual Tax Amount $9,274
Tax Year 2019
Lot Size 0.930 Acres
Acres 0.93
Property Sub-Type Single Family Residence
Property Description
Pride of ownership shines through this spectacular Colonial nestled on a cul de sac street of like homes. 11 rms, 4 bedrms, 2.5 bths plus finished basmnt offering total of 4700 sq ft of living space. First flr w/hw floors, Eat-in kitchen w/center island, granite countrtops, SS appliances, & pantry closet. Dining Rm w/vaulted ceilings, Living Rm w/fireplace & vaulted ceilings, Study/piano room, Home Office, & 1/2 Bth. Hallway leads to Mudrm and Great Rm addition (2006) w/vaulted ceilings, gas fireplace, custom built-ins & slider to deck. Second floor w/ 4 bedrms all w/brand new carpeting, master w/vaulted ceiling, large master bth w/double sinks, linen closet, & walk-in closet. Spacious finished lower level is the perfect game rm with bar, walk-in laundry room, separate finished room perfect for work out space or hobby room. Wonderful backyard with 2 tier deck, gazebo, inground pool w/newer liner & paver surround, shed. 3 Zone HVAC, Oversized 2 car gar, New roof (2019), sprinklers.
Location
State MA
County Hampden
Zoning RAA
Direction Hampden Rd to Anna Marie Lane. House on left.
Rooms
Family Room Ceiling Fan(s), Vaulted Ceiling(s), Balcony / Deck, Exterior Access, Recessed Lighting
Basement Full, Crawl Space, Finished, Interior Entry
Primary Bedroom Level Second
Dining Room Vaulted Ceiling(s), Flooring - Hardwood
Kitchen Flooring - Hardwood, Dining Area, Pantry, Countertops - Stone/Granite/Solid, Kitchen Island, Exterior Access, Open Floorplan, Recessed Lighting, Stainless Steel Appliances
Interior
Interior Features Walk-in Storage, Closet, Home Office, Den, Game Room, Exercise Room, Mud Room
Heating Forced Air, Natural Gas
Cooling Central Air
Flooring Tile, Carpet, Hardwood, Flooring - Hardwood, Flooring - Wall to Wall Carpet
Fireplaces Number 2
Fireplaces Type Family Room, Living Room
Appliance Range, Dishwasher, Disposal, Microwave, Refrigerator, Washer, Dryer, Tank Water Heater, Plumbed For Ice Maker, Utility Connections for Electric Range, Utility Connections for Electric Oven, Utility Connections for Electric Dryer
Laundry Electric Dryer Hookup, Walk-in Storage, Washer Hookup, In Basement
Exterior
Exterior Feature Rain Gutters, Storage, Professional Landscaping, Sprinkler System
Garage Spaces 2.0
Fence Fenced/Enclosed, Fenced
Pool In Ground
Utilities Available for Electric Range, for Electric Oven, for Electric Dryer, Washer Hookup, Icemaker Connection
Roof Type Shingle
Total Parking Spaces 6
Garage Yes
Private Pool true
Building
Lot Description Cul-De-Sac
Foundation Concrete Perimeter
Sewer Public Sewer
Water Public
Architectural Style Colonial
Others
Senior Community false
Read Less
Want to know what your home might be worth? Contact us for a FREE valuation!

Our team is ready to help you sell your home for the highest possible price ASAP
Bought with Christine Garstka • Executive Real Estate, Inc.





