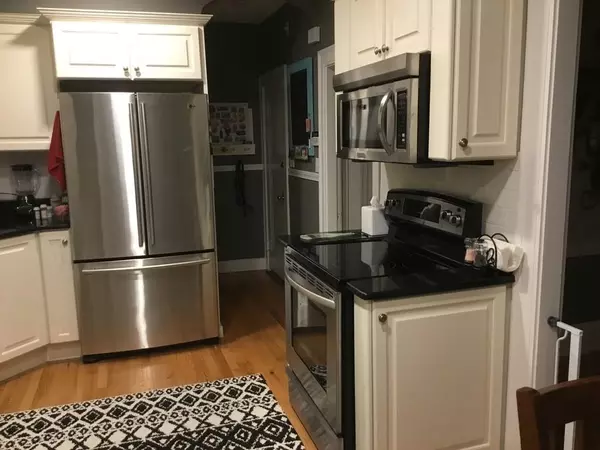$345,000
$359,900
4.1%For more information regarding the value of a property, please contact us for a free consultation.
7 S Flagg St Worcester, MA 01602
4 Beds
1.5 Baths
1,978 SqFt
Key Details
Sold Price $345,000
Property Type Single Family Home
Sub Type Single Family Residence
Listing Status Sold
Purchase Type For Sale
Square Footage 1,978 sqft
Price per Sqft $174
Subdivision Tatnuck
MLS Listing ID 72680385
Sold Date 08/14/20
Style Colonial
Bedrooms 4
Full Baths 1
Half Baths 1
Year Built 1928
Annual Tax Amount $5,553
Tax Year 2020
Lot Size 10,018 Sqft
Acres 0.23
Property Sub-Type Single Family Residence
Property Description
Brand new walk way leads to this 1928 4 bedroom colonial on the west side of Worcester/Tatnuck.Updated eat in kitchen, walk in pantry. Dining room and half bathroom on the first floor. Fire placed front to back living room. Hardwood floors throughout. Sunny family room, or home library/office. Flagstone screened porch with attached deck. Large master bedroom with walk in closet with built in dresser and a separate cedar closet. Walk out roof top deck. Full bathroom on the second floor. Walk up attic for extra storage. Basement has finished bonus room with a built in bar. 1 car garage. Located on a dead end street.
Location
State MA
County Worcester
Zoning RS-7
Direction off Pleasant St.(Tatnuck)
Rooms
Basement Full, Partially Finished, Walk-Out Access, Interior Entry, Radon Remediation System
Primary Bedroom Level Second
Interior
Interior Features Bonus Room
Heating Steam, Natural Gas
Cooling Window Unit(s)
Flooring Wood, Tile
Fireplaces Number 1
Appliance Range, Dishwasher, Refrigerator, Utility Connections for Electric Range, Utility Connections for Electric Dryer
Laundry In Basement
Exterior
Garage Spaces 1.0
Utilities Available for Electric Range, for Electric Dryer
Total Parking Spaces 2
Garage Yes
Building
Lot Description Sloped
Foundation Stone
Sewer Public Sewer
Water Public
Architectural Style Colonial
Others
Acceptable Financing Contract
Listing Terms Contract
Read Less
Want to know what your home might be worth? Contact us for a FREE valuation!

Our team is ready to help you sell your home for the highest possible price ASAP
Bought with Anne Oakman • Aprilian Inc.





