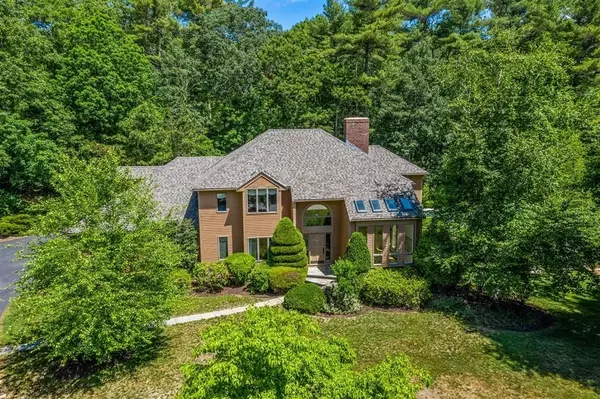$835,000
$860,000
2.9%For more information regarding the value of a property, please contact us for a free consultation.
20 Homestead Place Duxbury, MA 02332
4 Beds
3.5 Baths
3,053 SqFt
Key Details
Sold Price $835,000
Property Type Single Family Home
Sub Type Single Family Residence
Listing Status Sold
Purchase Type For Sale
Square Footage 3,053 sqft
Price per Sqft $273
MLS Listing ID 72677222
Sold Date 08/11/20
Style Contemporary
Bedrooms 4
Full Baths 3
Half Baths 1
HOA Y/N false
Year Built 1987
Annual Tax Amount $9,116
Tax Year 2020
Lot Size 0.920 Acres
Acres 0.92
Property Sub-Type Single Family Residence
Property Description
Custom-built contemporary home on cul-de-sac is your Duxbury dream come true - 4 bedrooms, 3.5 baths, and a 3-car attached garage, all abutting the 350-acre Camp Wing Conservation Area. The main level boasts a fabulous open floorplan with a marble entry hall, sunken family room with marble fireplace and skylights, a large living room with floor-to-ceiling stone fireplace, a formal dining room, and a gorgeous 3-season sun room that opens to the rear patio and pool area. All four bedrooms are upstairs, including the master suite, a second en suite bedroom, and a 3rd bedroom with direct access to the shared hall bath. There is also a bonus room above the garage that would be perfect for a home office or game room. The roof and skylights were replaced in 2018, the hardwood flooring was redone in 2019, and the heating system is new as of January 2020. Picture-perfect setting just 2 miles from Route 3 and approximately 6 miles from the Powder Point Bridge and iconic Duxbury Beach.
Location
State MA
County Plymouth
Zoning RC
Direction Route 3 to Exit 1, then Route 14 west to Union Street to Homestead Place
Rooms
Family Room Flooring - Hardwood, Open Floorplan, Sunken
Basement Full, Interior Entry, Concrete
Primary Bedroom Level Second
Dining Room Flooring - Hardwood, Window(s) - Bay/Bow/Box
Kitchen Flooring - Hardwood, Dining Area, Countertops - Stone/Granite/Solid
Interior
Interior Features Bathroom - Half, Ceiling Fan(s), Bonus Room, Bathroom, Foyer, Central Vacuum, Wired for Sound
Heating Baseboard, Oil
Cooling Central Air
Flooring Tile, Carpet, Hardwood, Stone / Slate, Flooring - Wall to Wall Carpet, Flooring - Stone/Ceramic Tile, Flooring - Marble
Fireplaces Number 2
Fireplaces Type Family Room, Living Room
Appliance Range, Dishwasher, Trash Compactor, Microwave, Refrigerator, Washer, Dryer, Electric Water Heater
Laundry Flooring - Stone/Ceramic Tile, Attic Access, Electric Dryer Hookup, Second Floor
Exterior
Exterior Feature Professional Landscaping, Decorative Lighting
Garage Spaces 3.0
Fence Fenced/Enclosed, Fenced
Pool Pool - Inground Heated
Roof Type Shingle
Total Parking Spaces 9
Garage Yes
Private Pool true
Building
Lot Description Cul-De-Sac
Foundation Concrete Perimeter
Sewer Private Sewer
Water Public
Architectural Style Contemporary
Read Less
Want to know what your home might be worth? Contact us for a FREE valuation!

Our team is ready to help you sell your home for the highest possible price ASAP
Bought with Allison Candura • William Raveis R.E. & Home Services






