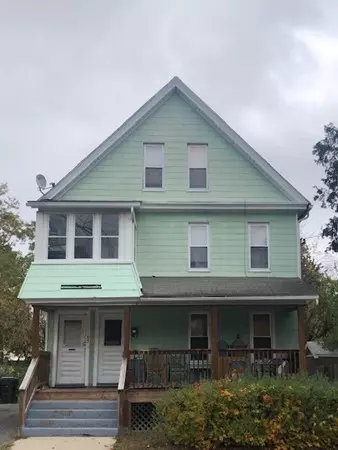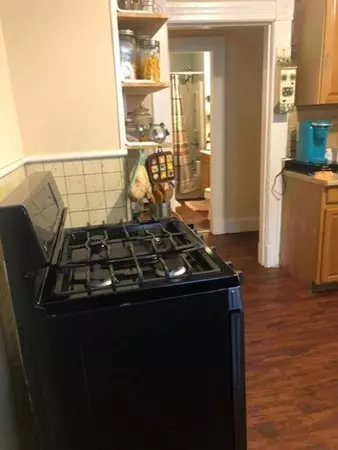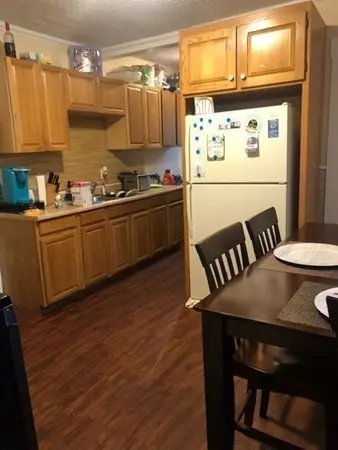$159,900
$159,900
For more information regarding the value of a property, please contact us for a free consultation.
83-85 Knox St Springfield, MA 01105
8 Beds
3 Baths
2,250 SqFt
Key Details
Sold Price $159,900
Property Type Multi-Family
Sub Type Multi Family
Listing Status Sold
Purchase Type For Sale
Square Footage 2,250 sqft
Price per Sqft $71
MLS Listing ID 72589605
Sold Date 08/04/20
Bedrooms 8
Full Baths 3
Year Built 1901
Annual Tax Amount $1,968
Tax Year 2020
Lot Size 4,356 Sqft
Acres 0.1
Property Sub-Type Multi Family
Property Description
This is the investment house you have been waiting for. Replacement windows, large rooms, newer gas FWA heating systems and more. Second and third floor apartments have been combined resulting in a two level apartment with 5-6 bedrooms, 2 baths, updated kitchen and bath and much more. Need lots of bedroom space for extended family? This is the one for you. Well maintained and owned by the same owners for years and years. Lead certificates available for both apartments. A great value. Brand new architectural shingled roof just stripped, new plywood and replaced March, 2020. 24 hour notice for accompanied showings. Best buy on the market. Check out the low property taxes, this one's a real money maker. Call before it's gone!
Location
State MA
County Hampden
Area So End Central
Zoning R2
Direction Off Mill Street (Near Maple Street)
Rooms
Basement Full, Walk-Out Access, Interior Entry, Concrete
Interior
Interior Features Unit 1(Pantry, Lead Certification Available, Upgraded Cabinets, Bathroom With Tub & Shower), Unit 2(Lead Certification Available), Unit 1 Rooms(Living Room, Kitchen), Unit 2 Rooms(Living Room, Kitchen, Office/Den)
Heating Unit 1(Central Heat, Forced Air, Gas, Individual, Unit Control), Unit 2(Central Heat, Forced Air, Gas, Individual, Unit Control)
Cooling Unit 1(None), Unit 2(None)
Flooring Wood, Plywood, Vinyl, Carpet, Varies Per Unit, Laminate
Appliance Unit 1(Disposal), Unit 2(Range, Disposal, Refrigerator), Gas Water Heater, Electric Water Heater, Tank Water Heater, Utility Connections for Gas Range, Utility Connections for Electric Range, Utility Connections for Electric Dryer, Utility Connections Varies per Unit
Laundry Washer Hookup, Unit 1 Laundry Room, Unit 2 Laundry Room
Exterior
Exterior Feature Rain Gutters
Fence Fenced/Enclosed, Fenced
Community Features Public Transportation, Shopping, Park, Laundromat, Conservation Area, Highway Access, House of Worship, Private School, Public School, Sidewalks
Utilities Available for Gas Range, for Electric Range, for Electric Dryer, Washer Hookup, Varies per Unit
Roof Type Shingle
Total Parking Spaces 2
Garage No
Building
Lot Description Level
Story 3
Foundation Brick/Mortar
Sewer Public Sewer
Water Public
Others
Senior Community false
Read Less
Want to know what your home might be worth? Contact us for a FREE valuation!

Our team is ready to help you sell your home for the highest possible price ASAP
Bought with Cheryl Dionisi • Real Living Realty Professionals, LLC






