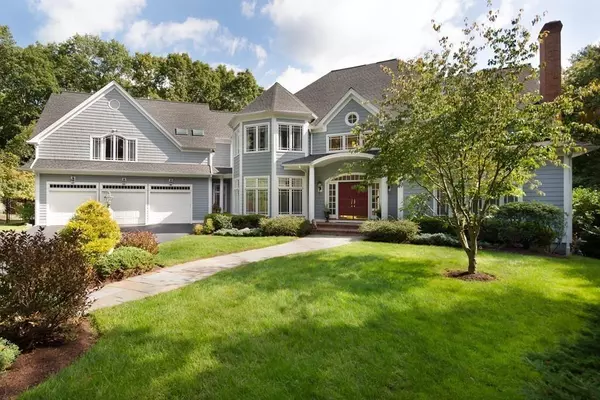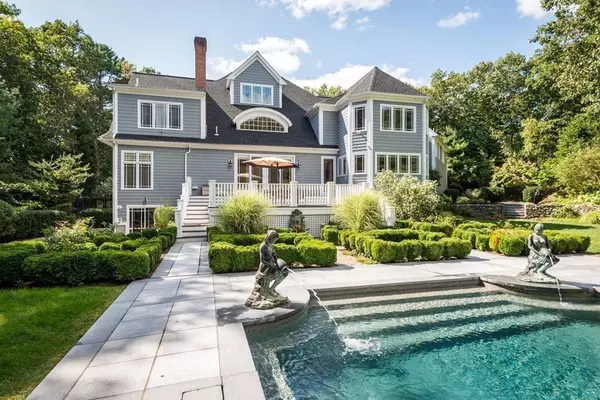$2,730,000
$2,800,000
2.5%For more information regarding the value of a property, please contact us for a free consultation.
16 Snows Hill Ln Dover, MA 02030
6 Beds
8.5 Baths
9,729 SqFt
Key Details
Sold Price $2,730,000
Property Type Single Family Home
Sub Type Single Family Residence
Listing Status Sold
Purchase Type For Sale
Square Footage 9,729 sqft
Price per Sqft $280
MLS Listing ID 72615652
Sold Date 08/10/20
Style Colonial
Bedrooms 6
Full Baths 8
Half Baths 1
HOA Y/N false
Year Built 1999
Annual Tax Amount $38,762
Tax Year 2019
Lot Size 4.810 Acres
Acres 4.81
Property Sub-Type Single Family Residence
Property Description
Incredible opportunity to own this magnificent private estate on one of the most coveted enclaves in Dover. Stunning grounds with stone walls, perennial gardens, specimen tree, and a spectacular pool, this home offers an oasis for the most discerning buyer. Beautifully sited on 4.8 acres this 6 bedroom home offers over 9000SF of luxury living space for comfortable living and entertaining on any occasion. The home was built to the highest standard offering the finest craftsmanship throughout providing a wonderful sanctuary minutes from Boston. At the center of the home is the dream kitchen equipped with the finest appliances opening to the double height family room with fireplace and French doors to the glorious deck. The glorious dining room and living room are ideal for formal entertaining. The lower level includes a fabulous mahogany bar, wine cellar, media area and gym. Abutting miles of conservation land come make this property your dream home.
Location
State MA
County Norfolk
Zoning R2
Direction Centre Street to Snows Hill Lane
Rooms
Family Room Cathedral Ceiling(s), Ceiling Fan(s), Flooring - Hardwood, Wet Bar, Deck - Exterior, Exterior Access, Open Floorplan
Basement Finished
Primary Bedroom Level Second
Dining Room Flooring - Hardwood, Window(s) - Bay/Bow/Box, French Doors
Kitchen Closet/Cabinets - Custom Built, Flooring - Hardwood, Countertops - Stone/Granite/Solid, Kitchen Island, Breakfast Bar / Nook, Deck - Exterior, Exterior Access, Recessed Lighting, Second Dishwasher, Gas Stove, Peninsula
Interior
Interior Features Bathroom - Full, Closet/Cabinets - Custom Built, Countertops - Stone/Granite/Solid, Bedroom, Library, Exercise Room, Game Room, Media Room, Wine Cellar, Central Vacuum, Wet Bar
Heating Natural Gas, Hydro Air, Fireplace
Cooling Central Air
Flooring Tile, Carpet, Hardwood, Flooring - Wall to Wall Carpet, Flooring - Hardwood, Flooring - Stone/Ceramic Tile
Fireplaces Number 5
Fireplaces Type Family Room, Living Room, Master Bedroom
Laundry First Floor
Exterior
Exterior Feature Professional Landscaping, Sprinkler System
Garage Spaces 3.0
Fence Fenced/Enclosed, Fenced
Pool Pool - Inground Heated
Community Features Park, Walk/Jog Trails, Stable(s), Conservation Area, Private School, Public School
Roof Type Shingle
Total Parking Spaces 8
Garage Yes
Private Pool true
Building
Lot Description Cul-De-Sac, Gentle Sloping
Foundation Concrete Perimeter
Sewer Private Sewer
Water Private
Architectural Style Colonial
Schools
Elementary Schools Chickering
Middle Schools Dover-Sherborn
High Schools Dover-Sherborn
Others
Senior Community false
Read Less
Want to know what your home might be worth? Contact us for a FREE valuation!

Our team is ready to help you sell your home for the highest possible price ASAP
Bought with Dean Poritzky • Engel & Volkers Wellesley





