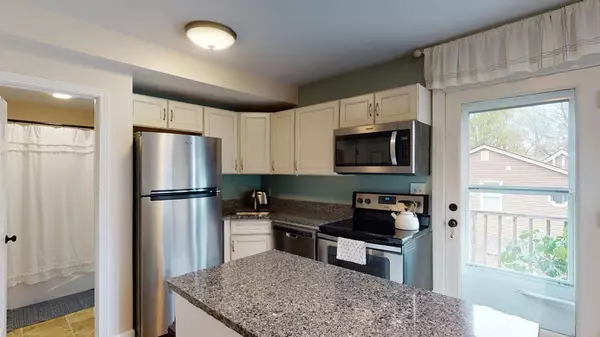$280,000
$280,000
For more information regarding the value of a property, please contact us for a free consultation.
37 Summer Street #4 Westborough, MA 01581
2 Beds
2 Baths
840 SqFt
Key Details
Sold Price $280,000
Property Type Condo
Sub Type Condominium
Listing Status Sold
Purchase Type For Sale
Square Footage 840 sqft
Price per Sqft $333
MLS Listing ID 72634618
Sold Date 08/27/20
Bedrooms 2
Full Baths 2
HOA Fees $181/mo
HOA Y/N true
Year Built 1986
Annual Tax Amount $4,526
Tax Year 2029
Property Sub-Type Condominium
Property Description
Price Improvement! Commuters Dream! Bright, Beautiful recently Renovated Condo(2019) is Minutes to Downtown, 2 miles to the T-Station, and 5 Miles to RT9. This Sunny Top Floor home features a cabinet packed updated Kitchen with gleaming Granite counter tops, Center Island, and Stainless Steel Appliances. Stunning Easy Care Laminate Flooring and Tasteful Colors Throughout! Completing this first level is an Open Floor Plan with Dining Area, Living Room, Full Bathroom, and Bedroom. Access to private Deck area is just off the Kitchen. The Second Story Features a Large Master Bedroom with Skylight, Cathedral Ceiling, Laundry Closet, and Remodeled Master Bath featuring a Double Sink Granite Vanity, Walk-In Double Shower and Extra Closets. Brand New Water Heater 04/20. Additional Built in Storage makes this a wonderful place to call Home! Exterior painting to house and power wash of decks scheduled for July/August 2020. Open House Sunday 06/28 11-1pm!
Location
State MA
County Worcester
Zoning S RE
Direction Center of Town Rotary to Summer St. Park in front of building. Entrance/LB front right side railing.
Rooms
Primary Bedroom Level Second
Dining Room Bathroom - Full, Flooring - Laminate, Open Floorplan
Kitchen Flooring - Laminate, Dining Area, Balcony / Deck, Countertops - Stone/Granite/Solid, Kitchen Island, Cabinets - Upgraded, Open Floorplan, Stainless Steel Appliances
Interior
Heating Electric
Cooling Window Unit(s)
Flooring Tile, Laminate
Appliance Range, Dishwasher, Microwave, Refrigerator, Washer, Dryer, Electric Water Heater, Utility Connections for Electric Range, Utility Connections for Electric Oven, Utility Connections for Electric Dryer
Laundry Electric Dryer Hookup, Washer Hookup, Second Floor, In Unit
Exterior
Community Features Public Transportation, Shopping, Highway Access, Public School, T-Station
Utilities Available for Electric Range, for Electric Oven, for Electric Dryer, Washer Hookup
Roof Type Shingle
Total Parking Spaces 1
Garage No
Building
Story 2
Sewer Public Sewer
Water Public
Schools
Elementary Schools Hastings
Middle Schools Mill/Gibbons
High Schools Westborough
Others
Pets Allowed Breed Restrictions
Senior Community false
Acceptable Financing Contract
Listing Terms Contract
Read Less
Want to know what your home might be worth? Contact us for a FREE valuation!

Our team is ready to help you sell your home for the highest possible price ASAP
Bought with Marci Giorgio • Boston City Properties





