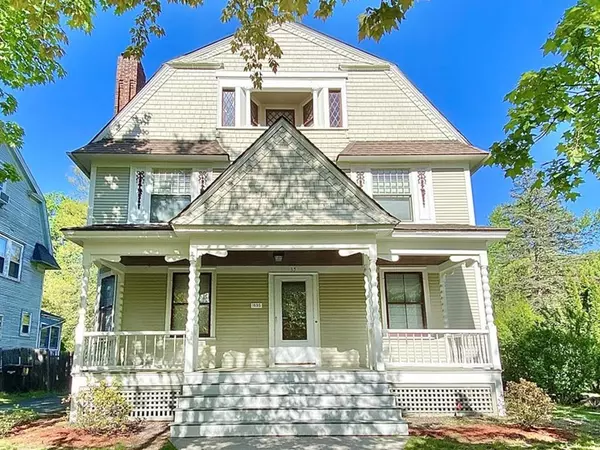$264,500
$270,000
2.0%For more information regarding the value of a property, please contact us for a free consultation.
35 Washington Rd Springfield, MA 01108
6 Beds
2.5 Baths
2,774 SqFt
Key Details
Sold Price $264,500
Property Type Single Family Home
Sub Type Single Family Residence
Listing Status Sold
Purchase Type For Sale
Square Footage 2,774 sqft
Price per Sqft $95
MLS Listing ID 72658323
Sold Date 08/25/20
Style Colonial
Bedrooms 6
Full Baths 2
Half Baths 1
Year Built 1895
Annual Tax Amount $5,966
Tax Year 2020
Lot Size 8,276 Sqft
Acres 0.19
Property Sub-Type Single Family Residence
Property Description
STUNNING Forest Park Heights Historic District Home! This home boasts space, character, and location! Just one block from the 725 acres of Forest Park there is so much to enjoy inside and out! The first living level features a family room with fireplace, formal living room and dining room with gorgeous original wood pocket doors, a fabulous screened porch, and a sweet butlers pantry that provides access to both the kitchen and dining room. The second floor boasts 4 bedrooms, a full bath and plenty of beautiful hardwood flooring! The master suite is located on the 3rd floor and has a fantastic sitting area, three closets, and a magnificent master bath complete with a multi-jet tiled shower, double vanity and soaking tub! The third floor also offers a 6th bedroom or office. Other features include gas heat, central air, a clean basement for storage and laundry, and a nice large backyard for the family to enjoy! You won't want to miss this spectacular home!
Location
State MA
County Hampden
Zoning R1
Direction off Sumner Ave (Washington Road is a ONE-WAY Road)
Rooms
Family Room Flooring - Hardwood
Basement Full
Primary Bedroom Level Third
Dining Room Flooring - Hardwood, Exterior Access
Kitchen Pantry, Exterior Access
Interior
Interior Features Bedroom
Heating Forced Air, Natural Gas
Cooling Central Air
Flooring Wood, Tile, Flooring - Hardwood
Fireplaces Number 1
Fireplaces Type Family Room
Appliance Range, Dishwasher, Refrigerator, Gas Water Heater, Utility Connections for Gas Range, Utility Connections for Gas Dryer
Laundry In Basement, Washer Hookup
Exterior
Exterior Feature Storage
Community Features Public Transportation, Tennis Court(s), Park, Walk/Jog Trails
Utilities Available for Gas Range, for Gas Dryer, Washer Hookup
Roof Type Shingle
Total Parking Spaces 4
Garage No
Building
Foundation Brick/Mortar
Sewer Public Sewer
Water Public
Architectural Style Colonial
Read Less
Want to know what your home might be worth? Contact us for a FREE valuation!

Our team is ready to help you sell your home for the highest possible price ASAP
Bought with The Hamre Martin Team • Rovithis Realty, LLC






