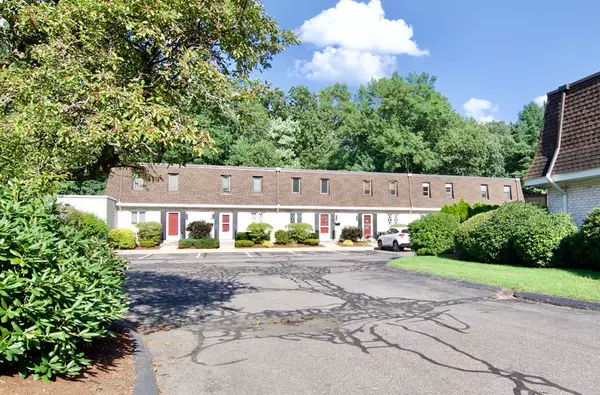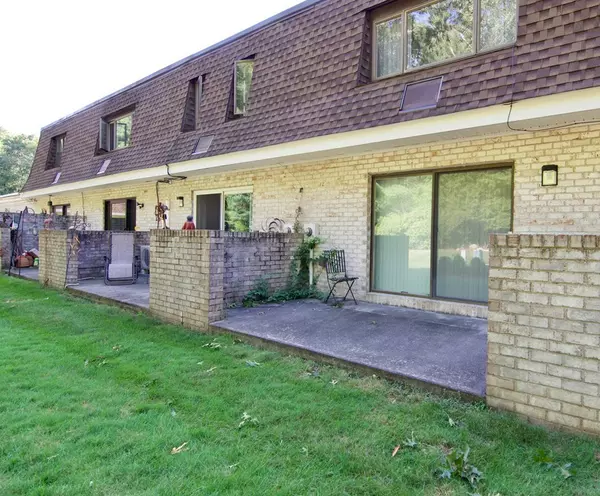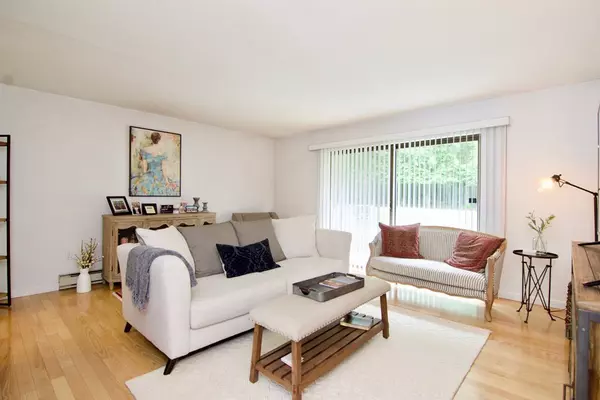$145,001
$145,000
For more information regarding the value of a property, please contact us for a free consultation.
187 Porter Lake Dr #187 Springfield, MA 01106
2 Beds
1.5 Baths
936 SqFt
Key Details
Sold Price $145,001
Property Type Condo
Sub Type Condominium
Listing Status Sold
Purchase Type For Sale
Square Footage 936 sqft
Price per Sqft $154
MLS Listing ID 72705788
Sold Date 08/26/20
Bedrooms 2
Full Baths 1
Half Baths 1
HOA Fees $387
HOA Y/N true
Year Built 1971
Annual Tax Amount $2,437
Tax Year 2020
Property Sub-Type Condominium
Property Description
Welcome home to this two bedroom townhouse style condo in the exclusive PORTA VILLA walk to the park and located in the Longmeadow zip code. Are you looking to downsize and NEVER rake/bag leaves or shovel snow again? Recently updated, hardwood and ceramic floors on main level, eat in kitchen with custom cabinets, picture window with tons of natural light, appliances to remain for buyers enjoyment. Spacious open living room with sliders to private patio perfect for entertaining. Updated half bath on first level, closets for storage. Newly installed carpet leads to the second floor which boasts two spacious bedrooms, one with double closets, second bed currently used as home office, ceiling fans, w-w carpet. Full bathroom on second floor w/ceramic tile floor, tub w/shower, closet for storage. Basement hosts a finished bonus room that can be used as a home office or perfect family room cement floors. Laundry room in basement with washer and dryer to remain for buyers. Won't last!!
Location
State MA
County Hampden
Zoning R4
Direction Converse St Longmeadow to Porter Lake Dr
Rooms
Primary Bedroom Level Second
Kitchen Closet/Cabinets - Custom Built, Flooring - Stone/Ceramic Tile, Window(s) - Picture, Dining Area, Countertops - Upgraded
Interior
Heating Electric
Cooling Wall Unit(s)
Flooring Wood, Tile, Carpet
Appliance Range, Dishwasher, Disposal, Microwave, Refrigerator, Washer, Dryer, Electric Water Heater, Tank Water Heater, Utility Connections for Electric Range, Utility Connections for Electric Dryer
Laundry Electric Dryer Hookup, Washer Hookup, In Basement, In Unit
Exterior
Community Features Public Transportation, Shopping, Park, Walk/Jog Trails, Golf, Medical Facility, Laundromat, Highway Access, House of Worship, Private School, Public School, University
Utilities Available for Electric Range, for Electric Dryer, Washer Hookup
Roof Type Shingle
Total Parking Spaces 2
Garage No
Building
Story 2
Sewer Public Sewer
Water Public
Others
Pets Allowed Breed Restrictions
Read Less
Want to know what your home might be worth? Contact us for a FREE valuation!

Our team is ready to help you sell your home for the highest possible price ASAP
Bought with Randy Manseau • Benton Real Estate Company






