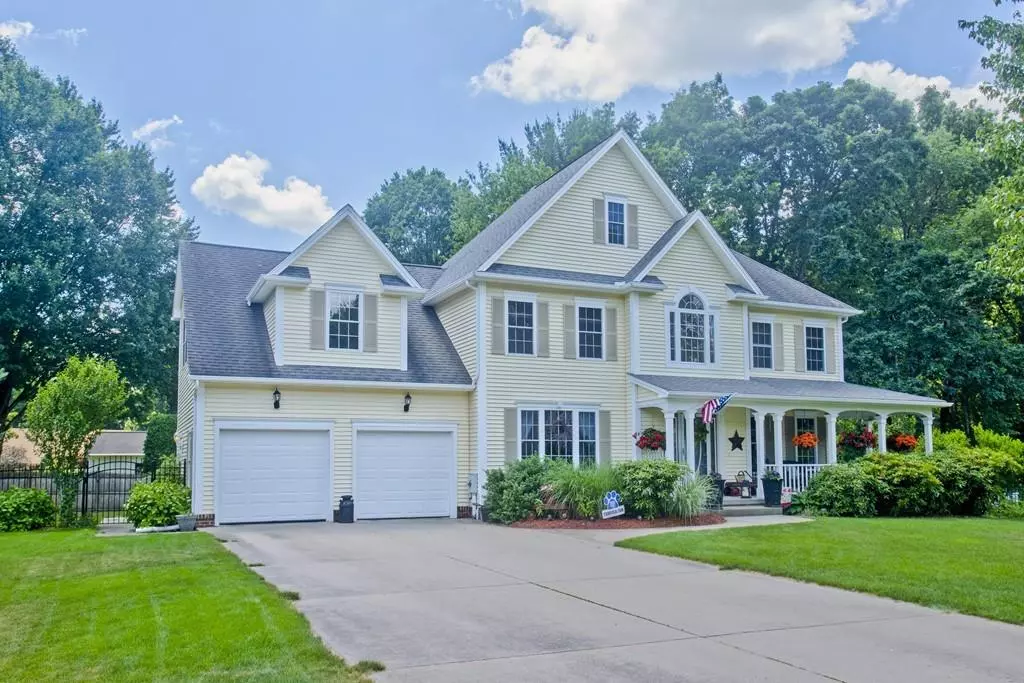$470,000
$459,900
2.2%For more information regarding the value of a property, please contact us for a free consultation.
45 Cynthia Dr. West Springfield, MA 01089
5 Beds
2.5 Baths
2,951 SqFt
Key Details
Sold Price $470,000
Property Type Single Family Home
Sub Type Single Family Residence
Listing Status Sold
Purchase Type For Sale
Square Footage 2,951 sqft
Price per Sqft $159
MLS Listing ID 72678693
Sold Date 08/24/20
Style Colonial
Bedrooms 5
Full Baths 2
Half Baths 1
Year Built 2000
Annual Tax Amount $7,161
Tax Year 2020
Property Sub-Type Single Family Residence
Property Description
Conveniently located Colonial on a desirable cul -de-sac with a welcoming wrap around porch. Enter this home to a two story vaulted foyer opened to the second floor. This area also opens to the dinning room and formal living room. The fully applianced kitchen with bamboo floor, granite counter tops and ceramic back splash is open to the family room , giving it a feeling of grandeur with much natural light and an exit to wrap around porch. The second floor will bring you to the double tray ceiling master bedroom with ceiling fan, hard wood floors, and a large walk in closet. The master bedroom bath is vaulted with a corner jetted tub, granite counter top,ceramic floor and separate shower. There is also a large bedroom on the other end of this floor with carpet, and a walk in closet. The other two bedrooms,full bath, and pull down stairs to attic storage complete this level. You won't want to miss this one! *Generac Guardian generator and more.
Location
State MA
County Hampden
Zoning Res A
Direction off Piper Rd.
Rooms
Family Room Wood / Coal / Pellet Stove, Ceiling Fan(s), Flooring - Wood, Cable Hookup, Exterior Access, Open Floorplan, Slider, Lighting - Overhead
Basement Full, Interior Entry, Bulkhead, Concrete, Unfinished
Primary Bedroom Level Second
Dining Room Flooring - Hardwood, Open Floorplan, Lighting - Overhead
Kitchen Bathroom - Half, Closet, Closet/Cabinets - Custom Built, Flooring - Wood, Dining Area, Pantry, Countertops - Stone/Granite/Solid, Cabinets - Upgraded, Dryer Hookup - Electric, Dryer Hookup - Gas, Exterior Access, Open Floorplan, Slider, Stainless Steel Appliances, Washer Hookup
Interior
Interior Features Exercise Room, Internet Available - Unknown
Heating Central, Forced Air, Natural Gas
Cooling Central Air
Flooring Wood, Tile, Carpet, Bamboo, Hardwood
Fireplaces Number 1
Fireplaces Type Family Room
Appliance Range, Dishwasher, Trash Compactor, Refrigerator, Gas Water Heater, Tank Water Heaterless, Utility Connections for Electric Range, Utility Connections for Gas Dryer, Utility Connections for Electric Dryer
Laundry First Floor, Washer Hookup
Exterior
Exterior Feature Rain Gutters, Storage, Sprinkler System, Decorative Lighting
Garage Spaces 2.0
Fence Fenced/Enclosed, Fenced
Community Features Sidewalks
Utilities Available for Electric Range, for Gas Dryer, for Electric Dryer, Washer Hookup, Generator Connection
Roof Type Tar/Gravel
Total Parking Spaces 6
Garage Yes
Building
Lot Description Cul-De-Sac
Foundation Concrete Perimeter
Sewer Private Sewer
Water Public
Architectural Style Colonial
Schools
Elementary Schools Fausey
Middle Schools W. S. Middle
High Schools W. S. High
Others
Senior Community false
Read Less
Want to know what your home might be worth? Contact us for a FREE valuation!

Our team is ready to help you sell your home for the highest possible price ASAP
Bought with Authier LaDuke Team • Coldwell Banker Realty - Chicopee






