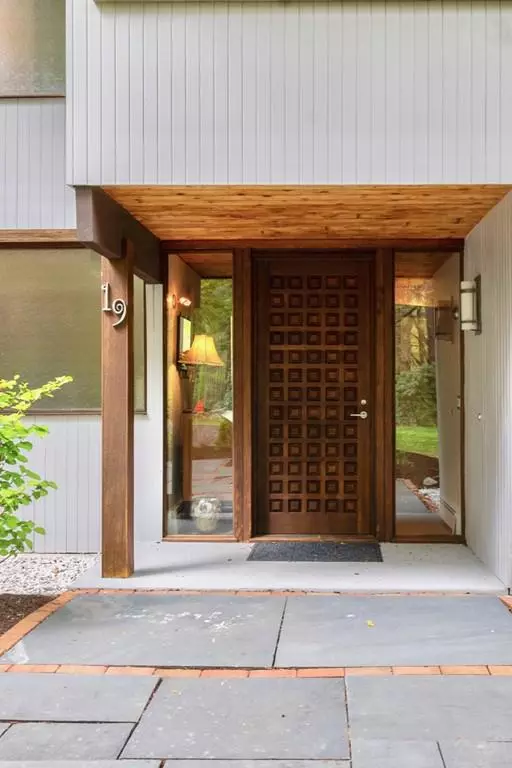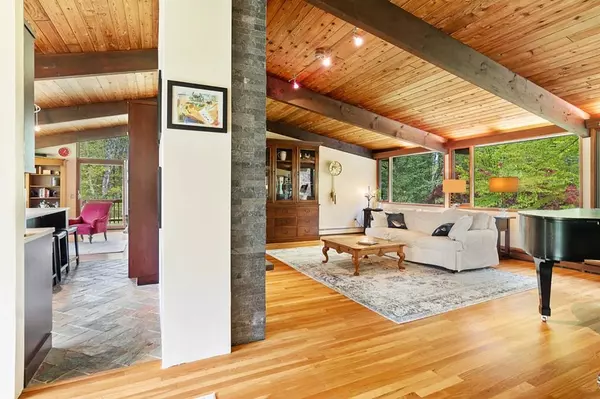$1,055,000
$1,025,000
2.9%For more information regarding the value of a property, please contact us for a free consultation.
19 Spring Hill Road Acton, MA 01720
4 Beds
3.5 Baths
3,200 SqFt
Key Details
Sold Price $1,055,000
Property Type Single Family Home
Sub Type Single Family Residence
Listing Status Sold
Purchase Type For Sale
Square Footage 3,200 sqft
Price per Sqft $329
MLS Listing ID 72659186
Sold Date 08/21/20
Style Contemporary
Bedrooms 4
Full Baths 3
Half Baths 1
HOA Y/N false
Year Built 1970
Annual Tax Amount $14,582
Tax Year 2020
Lot Size 6.910 Acres
Acres 6.91
Property Sub-Type Single Family Residence
Property Description
Perfectly sited on nearly seven acres of land, this updated four bedroom, three and one half bath mid-century modern home is sure to impress the most discerning buyer! Located at the end of a cul de sac, off Pope Road, close to the Concord line, this home has an abundance of privacy and directly abuts 400+ acres of town conservation land. The stylish updates include a chef's kitchen with stone counters, professional grade appliances and an island with seating perfect for entertaining or everyday family living! With cathedral ceilings and walls of glass the living, dining and upper floor bedrooms take full advantage of the bucolic views of the property. All the baths have been recently updated and would make any designer proud. With a recent 33' x 35' three stall barn, this could be an enviable horse property or just ideal for car collectors, hobbyists or those needing to work from home. This is the simply the ultimate combination of location, setting and mid-century modern design!
Location
State MA
County Middlesex
Zoning Res
Direction Off Pope Road, near Concord line
Rooms
Family Room Beamed Ceilings, Flooring - Wood
Basement Full, Partially Finished, Walk-Out Access, Concrete
Primary Bedroom Level First
Dining Room Cathedral Ceiling(s), Flooring - Wood, Deck - Exterior, Exterior Access
Kitchen Beamed Ceilings, Vaulted Ceiling(s), Closet/Cabinets - Custom Built, Flooring - Stone/Ceramic Tile, Window(s) - Picture, Dining Area, Countertops - Stone/Granite/Solid, Kitchen Island, Open Floorplan, Stainless Steel Appliances
Interior
Interior Features Bathroom - Full, Bathroom - Tiled With Tub & Shower, Ceiling - Beamed, Bathroom, Home Office
Heating Central, Baseboard, Oil
Cooling Central Air
Flooring Wood, Tile, Flooring - Stone/Ceramic Tile, Flooring - Wood
Fireplaces Number 2
Fireplaces Type Living Room, Master Bedroom
Appliance Range, Dishwasher, Microwave, Refrigerator, Washer, Dryer, Utility Connections for Electric Range, Utility Connections for Electric Dryer
Laundry Closet/Cabinets - Custom Built, Countertops - Stone/Granite/Solid, First Floor
Exterior
Exterior Feature Professional Landscaping, Garden
Garage Spaces 2.0
Community Features Public Transportation, Shopping, Walk/Jog Trails, Conservation Area, Private School, Public School, T-Station
Utilities Available for Electric Range, for Electric Dryer
View Y/N Yes
View Scenic View(s)
Roof Type Shingle
Total Parking Spaces 10
Garage Yes
Building
Lot Description Farm
Foundation Concrete Perimeter
Sewer Private Sewer
Water Private
Architectural Style Contemporary
Schools
Elementary Schools Choice Of 6
Middle Schools Rj Grey
High Schools Actonboxborough
Others
Senior Community false
Read Less
Want to know what your home might be worth? Contact us for a FREE valuation!

Our team is ready to help you sell your home for the highest possible price ASAP
Bought with The Janovitz-Tse Team • Compass





