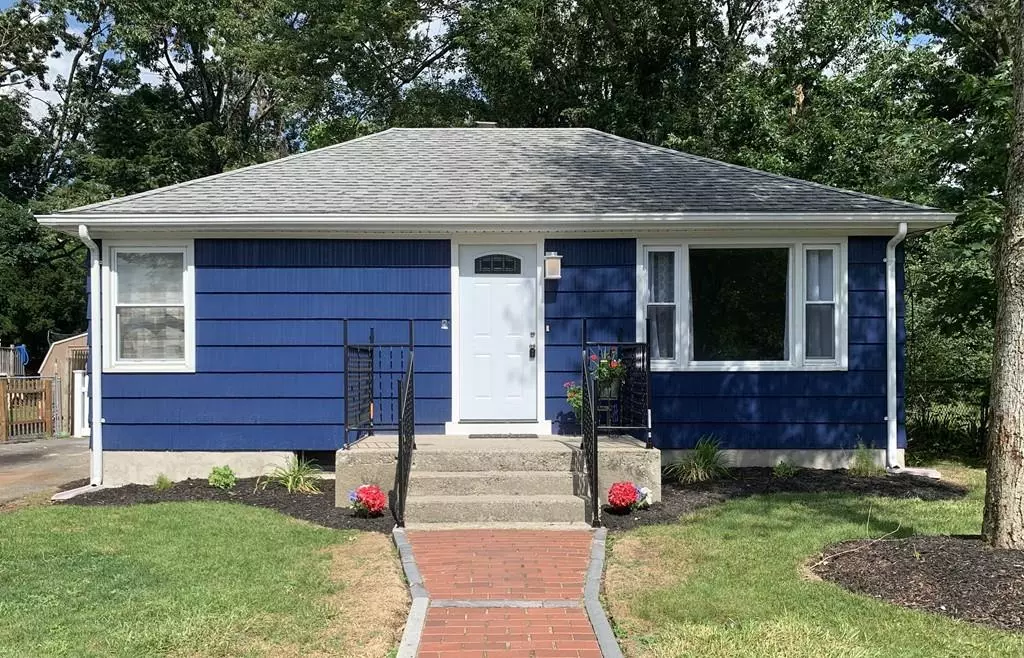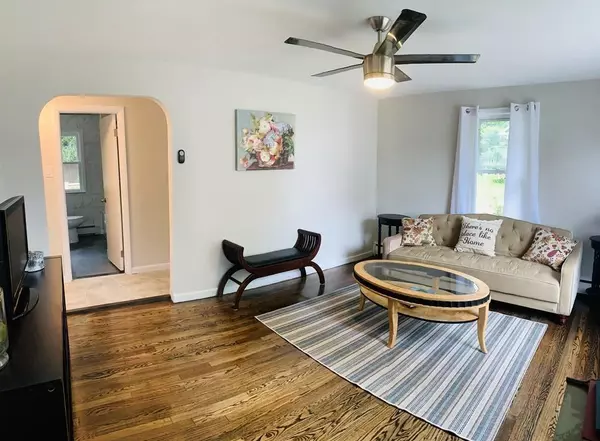$216,000
$199,900
8.1%For more information regarding the value of a property, please contact us for a free consultation.
57 Granger St Springfield, MA 01119
2 Beds
1.5 Baths
720 SqFt
Key Details
Sold Price $216,000
Property Type Single Family Home
Sub Type Single Family Residence
Listing Status Sold
Purchase Type For Sale
Square Footage 720 sqft
Price per Sqft $300
MLS Listing ID 72689925
Sold Date 08/21/20
Style Ranch
Bedrooms 2
Full Baths 1
Half Baths 1
HOA Y/N false
Year Built 1954
Annual Tax Amount $2,619
Tax Year 2020
Lot Size 5,227 Sqft
Acres 0.12
Property Sub-Type Single Family Residence
Property Description
Come enjoy good living in Sixteen Acres. You don't have a thing to do except choose your brand new appliances, paid by the seller!! This completely remodeled ranch will not last long, nestled in a great neighborhood close to many surrounding amenities. Enter the front door into your bright and sunny living room with rich dark stained wood flooring. Enjoy a coat closet in the entry way for less clutter. Through the living room and off the center hall, you will find the full bathroom and kitchen. Bedrooms are on opposing sides of the hall. The kitchen is a breath of fresh air with white cabinets, subway tiles, recessed lighting and granite counter tops. Both bedrooms upstairs have new carpet and fresh paint, along with two finished rooms in the basement. Should you need a third bedroom or lounge space this basement is perfect, as it also has a newly remodeled half bathroom and storage. Both Bathrooms have been beautifully finished with sleek vanities, tile work and fixtures. Enjoy!
Location
State MA
County Hampden
Zoning R1
Direction left or right off Wilbraham Rd
Rooms
Basement Full, Finished
Primary Bedroom Level First
Kitchen Flooring - Stone/Ceramic Tile, Countertops - Stone/Granite/Solid, Cabinets - Upgraded, Recessed Lighting, Remodeled, Gas Stove
Interior
Interior Features Bedroom, Bonus Room
Heating Baseboard, Natural Gas
Cooling Window Unit(s)
Flooring Wood, Tile, Carpet, Flooring - Wall to Wall Carpet
Appliance Range, Other, Gas Water Heater, Utility Connections for Gas Range, Utility Connections for Gas Dryer
Laundry Washer Hookup
Exterior
Exterior Feature Rain Gutters
Fence Fenced/Enclosed
Community Features Public Transportation, Shopping, Park, Golf, Medical Facility, Conservation Area, Highway Access, House of Worship, Private School, Public School, University
Utilities Available for Gas Range, for Gas Dryer, Washer Hookup
Roof Type Shingle
Total Parking Spaces 3
Garage No
Building
Lot Description Level
Foundation Block
Sewer Public Sewer
Water Public
Architectural Style Ranch
Others
Senior Community false
Acceptable Financing Seller W/Participate
Listing Terms Seller W/Participate
Read Less
Want to know what your home might be worth? Contact us for a FREE valuation!

Our team is ready to help you sell your home for the highest possible price ASAP
Bought with The Deschamps Realty Team • Real Living Realty Professionals, LLC






