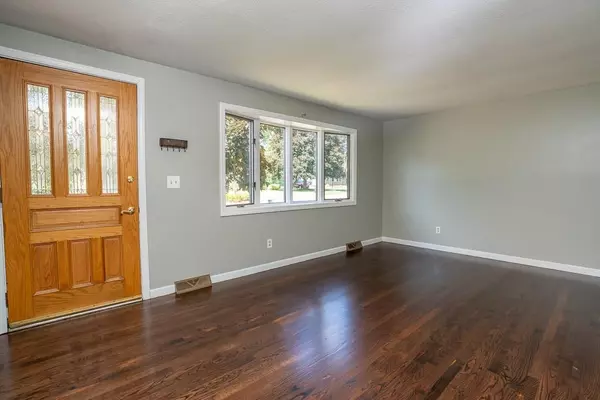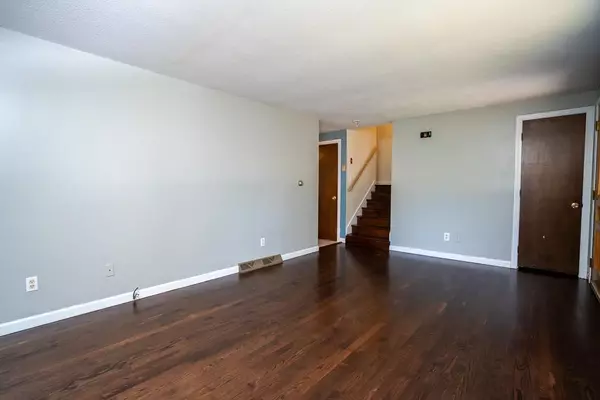$250,000
$239,900
4.2%For more information regarding the value of a property, please contact us for a free consultation.
216 Wildwood Ave Springfield, MA 01118
3 Beds
2 Baths
1,620 SqFt
Key Details
Sold Price $250,000
Property Type Single Family Home
Sub Type Single Family Residence
Listing Status Sold
Purchase Type For Sale
Square Footage 1,620 sqft
Price per Sqft $154
MLS Listing ID 72676763
Sold Date 08/21/20
Bedrooms 3
Full Baths 2
Year Built 1976
Annual Tax Amount $3,791
Tax Year 2020
Lot Size 8,712 Sqft
Acres 0.2
Property Sub-Type Single Family Residence
Property Description
Move in ready to this spectacular Raised Ranch located in a great Neighborhood. Main Level includes Family room with fireplace, Eat in Kitchen which includes all new stainless steel appliances, refrigerator, stove, and dishwasher. and plenty of upgraded cabinets for storage. Living room has hardwood floors and a beautiful spacious window overlooking front yard. 3 bedrooms on the upper level with hardwood floors and a full bathroom with Jacuzzi tub, and linen closet. Lower level finished space could be used for a variety of uses, it has a seperate entrance and full bath. Options are, in-law apt. 4th bedroom, work-out area, or office, use your imagination. Brand new roof, 30 year architectural shingle, new insulated windows, new vinyl siding, gas heat and central air. Two additional areas, one for storage with a lowered ceiling area, and a work shop accessible through Bulk head door. The house is located on almost 1/4 acre lot, in a private beautiful neighborhood.
Location
State MA
County Hampden
Area Sixteen Acres
Zoning R6
Direction South Branch Pkwy to Wildwood Ave.
Rooms
Family Room Flooring - Hardwood, Exterior Access, Open Floorplan, Remodeled
Basement Full, Crawl Space, Partially Finished, Walk-Out Access, Interior Entry, Bulkhead, Concrete
Primary Bedroom Level Second
Kitchen Flooring - Stone/Ceramic Tile, Dining Area, Countertops - Upgraded, Open Floorplan, Remodeled
Interior
Interior Features Bathroom - Full, Bathroom - With Shower Stall, Closet, Cable Hookup, Home Office-Separate Entry
Heating Forced Air, Electric Baseboard, Natural Gas
Cooling Central Air
Flooring Wood, Tile, Hardwood, Flooring - Hardwood
Fireplaces Number 1
Fireplaces Type Family Room
Appliance Range, Dishwasher, Disposal, Refrigerator, Washer, Gas Water Heater, Utility Connections for Gas Range, Utility Connections for Gas Dryer
Exterior
Exterior Feature Rain Gutters
Fence Fenced
Community Features Park, Golf, Medical Facility, House of Worship, Private School, Public School, University
Utilities Available for Gas Range, for Gas Dryer
Roof Type Shingle
Total Parking Spaces 4
Garage No
Building
Lot Description Cleared, Level
Foundation Concrete Perimeter
Sewer Public Sewer
Water Public
Read Less
Want to know what your home might be worth? Contact us for a FREE valuation!

Our team is ready to help you sell your home for the highest possible price ASAP
Bought with Brandi Gamble • Keller Williams Realty






