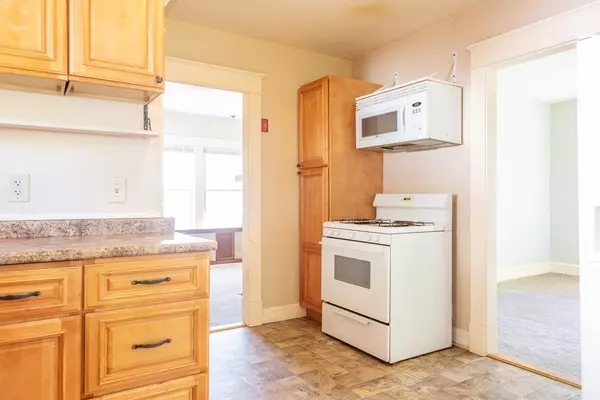$195,000
$180,000
8.3%For more information regarding the value of a property, please contact us for a free consultation.
116 Jenness St. Springfield, MA 01104
3 Beds
1.5 Baths
1,356 SqFt
Key Details
Sold Price $195,000
Property Type Single Family Home
Sub Type Single Family Residence
Listing Status Sold
Purchase Type For Sale
Square Footage 1,356 sqft
Price per Sqft $143
MLS Listing ID 72661598
Sold Date 08/21/20
Style Colonial
Bedrooms 3
Full Baths 1
Half Baths 1
Year Built 1925
Annual Tax Amount $3,428
Tax Year 2020
Lot Size 9,583 Sqft
Acres 0.22
Property Sub-Type Single Family Residence
Property Description
This cute Colonial will meet your needs with 3 Bedrooms, one and a half Baths, nearly 1,400 Sq. Ft. and a two car garage. There are plenty of updates such as Windows (2008), Vinyl siding (2008) and Roof (2014). You'll want to see just how above average this home is featuring a Three Season Sunroom, Brick Hearth Fireplace with new carpeting in Living Room and Dining Room (2019), Hardwood flooring and ceiling fans in Bedrooms, and a Walk-up Attic that could easily be finished for more living space. With energy efficiency in mind, the Asbestos was abated (2008) and blown-in insulation added (2008). The Backyard has a large fenced in area that's perfect for pets and is about twice the average sized yard in this neighborhood. The two car garage (both sides with remote openers) is more than enough space. With the long driveway, you'll never have to worry about finding parking on the street! There is an amazing quality Virtual Tour attached to this listing. Be sure to watch it!
Location
State MA
County Hampden
Zoning R1
Direction Off of Page Blvd. (Near Roosevelt).
Rooms
Basement Full, Interior Entry
Primary Bedroom Level Second
Dining Room Flooring - Wall to Wall Carpet
Kitchen Flooring - Vinyl, Dining Area
Interior
Interior Features Ceiling Fan(s), Sun Room
Heating Steam, Oil
Cooling None
Flooring Vinyl, Carpet, Hardwood, Flooring - Wall to Wall Carpet
Fireplaces Number 1
Fireplaces Type Living Room
Appliance Range, Dishwasher, Refrigerator, Washer, Dryer, Gas Water Heater, Tank Water Heater, Plumbed For Ice Maker, Utility Connections for Gas Range, Utility Connections for Gas Oven, Utility Connections for Gas Dryer
Laundry In Basement, Washer Hookup
Exterior
Exterior Feature Rain Gutters
Garage Spaces 2.0
Fence Fenced
Community Features Public Transportation, Shopping, Medical Facility, Laundromat
Utilities Available for Gas Range, for Gas Oven, for Gas Dryer, Washer Hookup, Icemaker Connection
Roof Type Shingle
Total Parking Spaces 6
Garage Yes
Building
Lot Description Cleared
Foundation Block
Sewer Public Sewer
Water Public
Architectural Style Colonial
Read Less
Want to know what your home might be worth? Contact us for a FREE valuation!

Our team is ready to help you sell your home for the highest possible price ASAP
Bought with M & M Team • M B C REALTORS®






