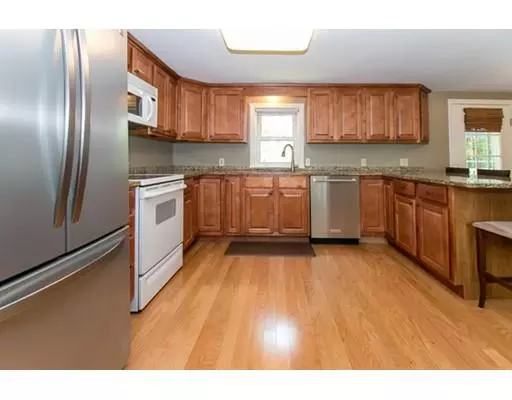$400,000
$409,000
2.2%For more information regarding the value of a property, please contact us for a free consultation.
94 Bardin St Hanover, MA 02339
3 Beds
2 Baths
1,361 SqFt
Key Details
Sold Price $400,000
Property Type Single Family Home
Sub Type Single Family Residence
Listing Status Sold
Purchase Type For Sale
Square Footage 1,361 sqft
Price per Sqft $293
MLS Listing ID 72513996
Sold Date 09/06/19
Style Ranch
Bedrooms 3
Full Baths 2
Year Built 1958
Annual Tax Amount $5,747
Tax Year 2018
Lot Size 0.890 Acres
Acres 0.89
Property Sub-Type Single Family Residence
Property Description
Meticulously & Lovingly maintained ranch in desirable Hanover neighborhood. FIRST floor living at its BEST! Gleaming wood floors. Granite Counters sparkle in your eat-in kitchen with breakfast bar. Fantastic Open floor plan & Large trex deck make it PERFECT for indoor to outdoor entertaining. 3BR, 2 Full Baths, Outdoor Shower, 1 Car garage and walkout basement. This charming home was completely remodeled in 2006 with new roof, hot water heater, windows, siding, kitchen, deck and finished basement. Driveway 2yrs, front entry patio 1 year. Nothing to do but move in!
Location
State MA
County Plymouth
Zoning Res
Direction Rte 53, west on Broadway to Bardin
Rooms
Family Room Flooring - Wall to Wall Carpet
Basement Finished, Walk-Out Access
Primary Bedroom Level First
Kitchen Flooring - Hardwood, Countertops - Stone/Granite/Solid, Breakfast Bar / Nook, Cabinets - Upgraded
Interior
Interior Features Bathroom - 3/4, Den, 3/4 Bath
Heating Baseboard, Oil
Cooling Window Unit(s)
Flooring Flooring - Hardwood
Fireplaces Number 1
Fireplaces Type Living Room
Appliance Range, Dishwasher, Electric Water Heater, Utility Connections for Electric Range, Utility Connections for Electric Dryer
Laundry Flooring - Stone/Ceramic Tile, Electric Dryer Hookup, Washer Hookup, In Basement
Exterior
Garage Spaces 1.0
Utilities Available for Electric Range, for Electric Dryer, Washer Hookup
Roof Type Shingle
Total Parking Spaces 4
Garage Yes
Building
Foundation Concrete Perimeter
Sewer Private Sewer
Water Public
Architectural Style Ranch
Schools
Elementary Schools Centersylvetser
Middle Schools Hanover Middle
High Schools Hanover High
Read Less
Want to know what your home might be worth? Contact us for a FREE valuation!

Our team is ready to help you sell your home for the highest possible price ASAP
Bought with The Laurie Detwiler Team • William Raveis R.E. & Home Services





