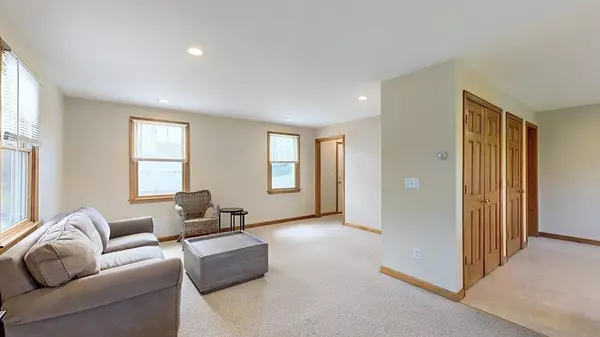$605,000
$610,000
0.8%For more information regarding the value of a property, please contact us for a free consultation.
1 Ledgerock Way Acton, MA 01720
3 Beds
2.5 Baths
2,050 SqFt
Key Details
Sold Price $605,000
Property Type Single Family Home
Sub Type Single Family Residence
Listing Status Sold
Purchase Type For Sale
Square Footage 2,050 sqft
Price per Sqft $295
MLS Listing ID 72653716
Sold Date 08/17/20
Style Colonial
Bedrooms 3
Full Baths 2
Half Baths 1
HOA Fees $150
HOA Y/N true
Year Built 2006
Annual Tax Amount $10,890
Tax Year 2020
Lot Size 10,890 Sqft
Acres 0.25
Property Sub-Type Single Family Residence
Property Description
A stellar find! This property is a 2006 built colonial house just a stone's throw away from Nara Park, the Bruce Freeman bike trail and tons of conservation land with walking paths. The first floor is a gorgeous open concept layout that gives an easy flow and spacious feel. Between the inviting entrance hall, sunlit living and dining rooms with beautiful hardwood floors, the first floor is amazing for entertaining and relaxing. Large kitchen with breakfast bar and generous pantry, adjacent to the dining room and a half bathroom with a patio and large backyard right through the back door, a perfect place for entertaining! Three large bedrooms on the second floor including a very nice Master suite with a walk-in closet. One full bathroom in the master suite, another full bathroom in the hall. The laundry room is conveniently located on the first floor. 350 sq.ft of nicely finished basement is great for playroom or entertaining space, with storage as well. Come see your new home!
Location
State MA
County Middlesex
Area North Acton
Zoning RES
Direction Main St (Rt 27) to Ledge Rock Way ( NARA Park)
Rooms
Family Room Flooring - Laminate, Remodeled
Basement Full
Primary Bedroom Level Second
Dining Room Flooring - Wall to Wall Carpet, Exterior Access, Open Floorplan, Slider
Kitchen Flooring - Vinyl, Pantry, Breakfast Bar / Nook, Recessed Lighting
Interior
Heating Central, Natural Gas
Cooling Central Air
Appliance Range, Dishwasher, Refrigerator, Gas Water Heater
Laundry First Floor
Exterior
Garage Spaces 1.0
Community Features Shopping, Tennis Court(s), Park, Walk/Jog Trails, Golf, Bike Path, House of Worship, Public School
Roof Type Shingle
Total Parking Spaces 3
Garage Yes
Building
Foundation Concrete Perimeter
Sewer Private Sewer
Water Public
Architectural Style Colonial
Others
Acceptable Financing Other (See Remarks)
Listing Terms Other (See Remarks)
Read Less
Want to know what your home might be worth? Contact us for a FREE valuation!

Our team is ready to help you sell your home for the highest possible price ASAP
Bought with Saima Gillani • Coldwell Banker Residential Brokerage - Chelmsford





