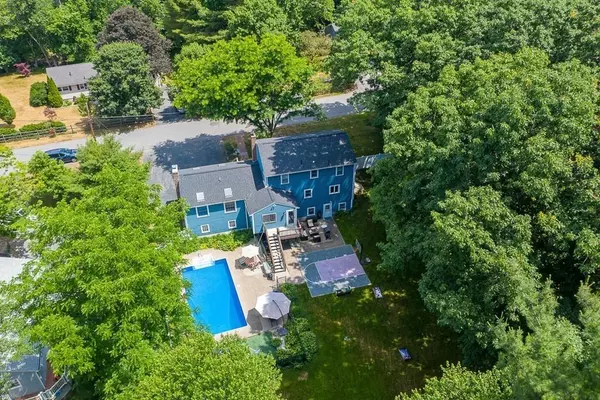$700,000
$685,000
2.2%For more information regarding the value of a property, please contact us for a free consultation.
3 Juniper Ridge Acton, MA 01720
4 Beds
2.5 Baths
2,314 SqFt
Key Details
Sold Price $700,000
Property Type Single Family Home
Sub Type Single Family Residence
Listing Status Sold
Purchase Type For Sale
Square Footage 2,314 sqft
Price per Sqft $302
MLS Listing ID 72680876
Sold Date 08/19/20
Style Colonial
Bedrooms 4
Full Baths 2
Half Baths 1
HOA Y/N false
Year Built 1965
Annual Tax Amount $10,466
Tax Year 2020
Lot Size 0.510 Acres
Acres 0.51
Property Sub-Type Single Family Residence
Property Description
Who needs summer camp? With an in-ground pool, basketball court, fire-pit, a fully fenced yard and conservation hiking trails right down the street, there's no need to be anywhere else this summer! West Acton Village is also just a sidewalk stroll away where you'll find restaurants (ice cream! coffee! a brewery!), shopping, the Farmer's Market, Citizens Library and a playground as well as the shuttle bus to the MBTA rail to Boston and Cambridge. The photos tell the story, the main living area features an eat-in kitchen, great room with fireplace and built-in cabinetry, formal dining and living rooms with hardwood flooring plus a recently renovated screened porch with easy access to the wet bar (snack bar?). The second floor is all hardwood and includes four bedrooms and a full bath, the walkout lower level is finished into another family room with a full bath/laundry and easy access to all of the backyard fun. Natural gas, town water plus the award-winning Acton Boxborough schools!
Location
State MA
County Middlesex
Area West Acton
Zoning R2
Direction Mass Ave to Juniper Ridge Road or use GPS.
Rooms
Family Room Skylight, Vaulted Ceiling(s), Closet/Cabinets - Custom Built, Flooring - Wall to Wall Carpet, Cable Hookup
Basement Full, Finished, Walk-Out Access, Interior Entry, Garage Access
Primary Bedroom Level Second
Dining Room Flooring - Hardwood, Chair Rail
Kitchen Flooring - Laminate, Kitchen Island, Lighting - Pendant
Interior
Interior Features Bathroom - Full, Bathroom - With Shower Stall, Recessed Lighting, Bonus Room, Mud Room, Foyer, Wet Bar
Heating Forced Air, Baseboard, Radiant
Cooling None
Flooring Tile, Carpet, Laminate, Hardwood, Flooring - Stone/Ceramic Tile, Flooring - Laminate, Flooring - Hardwood
Fireplaces Number 2
Fireplaces Type Family Room, Living Room
Appliance Range, Dishwasher, Microwave, Refrigerator, Wine Cooler, Gas Water Heater, Plumbed For Ice Maker, Utility Connections for Gas Range, Utility Connections for Electric Dryer
Laundry In Basement, Washer Hookup
Exterior
Garage Spaces 2.0
Fence Fenced
Pool In Ground
Community Features Public Transportation, Shopping, Park, Walk/Jog Trails, Stable(s), Golf, Medical Facility, Bike Path, Conservation Area, Highway Access, House of Worship, Public School, T-Station
Utilities Available for Gas Range, for Electric Dryer, Washer Hookup, Icemaker Connection
Roof Type Shingle
Total Parking Spaces 2
Garage Yes
Private Pool true
Building
Foundation Concrete Perimeter
Sewer Private Sewer
Water Public
Architectural Style Colonial
Schools
Elementary Schools Choice Of 6
Middle Schools Rj Grey
High Schools Abrhs
Others
Senior Community false
Read Less
Want to know what your home might be worth? Contact us for a FREE valuation!

Our team is ready to help you sell your home for the highest possible price ASAP
Bought with Michael Morrison • Jacob Realty, LLC





