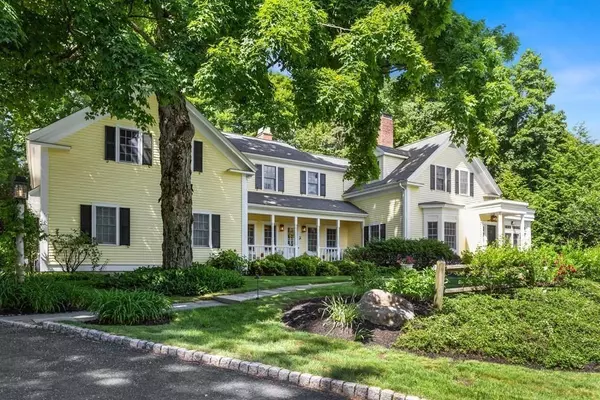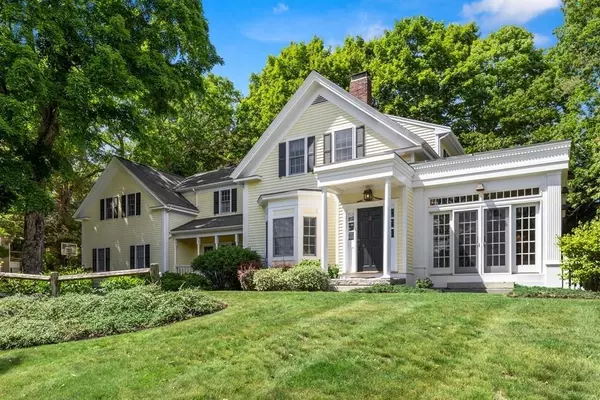$1,300,000
$1,200,000
8.3%For more information regarding the value of a property, please contact us for a free consultation.
85 Springdale Avenue Dover, MA 02030
4 Beds
3.5 Baths
3,400 SqFt
Key Details
Sold Price $1,300,000
Property Type Single Family Home
Sub Type Single Family Residence
Listing Status Sold
Purchase Type For Sale
Square Footage 3,400 sqft
Price per Sqft $382
MLS Listing ID 72675599
Sold Date 08/18/20
Style Colonial, Farmhouse
Bedrooms 4
Full Baths 3
Half Baths 1
Year Built 1994
Annual Tax Amount $14,270
Tax Year 2020
Lot Size 0.570 Acres
Acres 0.57
Property Sub-Type Single Family Residence
Property Description
Stunning landmark Colonial farmhouse with exceptional architectural elements & attention to detail throughout. Main level features a stylish, sun-drenched family room w/custom built-ins, wet bar & french doors on all sides; charming fireplaced living room open to gallery area & large formal dining room; chef's kitchen w/tin ceiling, center island, granite, breakfast area & office nook. Great flow for entertaining & everyday living. Upper level is versatile w/two master suites plus two additional bedrooms & three full baths. High ceilings, gorgeous crown molding, hardwood floors. Beautifully landscaped, private fenced back yard w/patio. Location is central to all of Dover & just minutes from town center. You'll enjoy the proximity to Channings Pond, Noanet Woods, Caryl Park & Rocky Woods for hiking, biking & recreation. Short drive to multiple commuter rails; close to shops & restaurants in Needham, Wellesley & Medfield. Welcome to Dover's top-rated school system. Showings start June 18
Location
State MA
County Norfolk
Zoning RES
Direction Half mile from town center situated on Springdale between Old Colony and Southfield.
Rooms
Family Room Closet/Cabinets - Custom Built, Flooring - Hardwood, French Doors, Wet Bar, Exterior Access, Recessed Lighting, Remodeled, Crown Molding
Basement Full, Bulkhead
Primary Bedroom Level Second
Dining Room Flooring - Hardwood, Window(s) - Bay/Bow/Box, Lighting - Sconce, Crown Molding
Kitchen Closet/Cabinets - Custom Built, Flooring - Hardwood, Dining Area, Countertops - Stone/Granite/Solid, Kitchen Island, Exterior Access
Interior
Interior Features Crown Molding, Closet, Bathroom - Half, Gallery, Foyer, Mud Room, Bathroom, Wet Bar
Heating Oil
Cooling Central Air
Flooring Tile, Carpet, Hardwood, Flooring - Hardwood
Fireplaces Number 1
Fireplaces Type Living Room
Appliance Range, Oven, Dishwasher, Microwave, Refrigerator, Washer
Laundry First Floor
Exterior
Exterior Feature Storage, Professional Landscaping, Sprinkler System, Garden
Garage Spaces 2.0
Fence Fenced/Enclosed
Community Features Shopping, Park, Walk/Jog Trails, Golf, Conservation Area
View Y/N Yes
View Scenic View(s)
Roof Type Shingle
Total Parking Spaces 4
Garage Yes
Building
Foundation Concrete Perimeter
Sewer Private Sewer
Water Private
Architectural Style Colonial, Farmhouse
Schools
Elementary Schools Chickering
Middle Schools Dsms
High Schools Dshs
Others
Acceptable Financing Contract
Listing Terms Contract
Read Less
Want to know what your home might be worth? Contact us for a FREE valuation!

Our team is ready to help you sell your home for the highest possible price ASAP
Bought with The Atwood Scannell Team • Dover Country Properties Inc.





