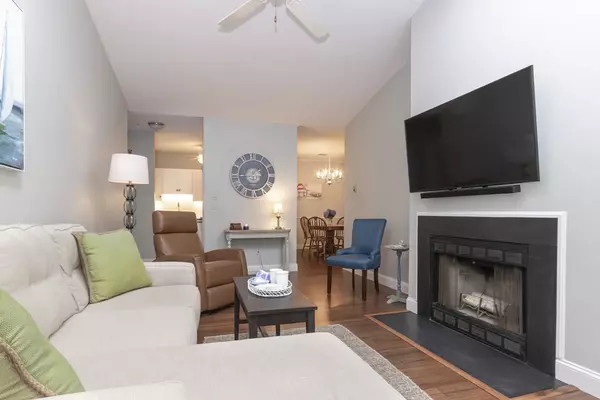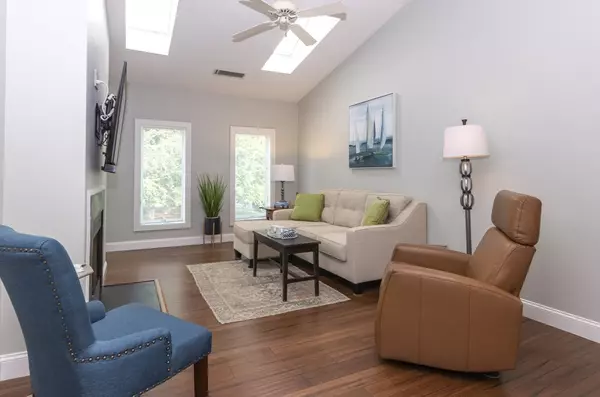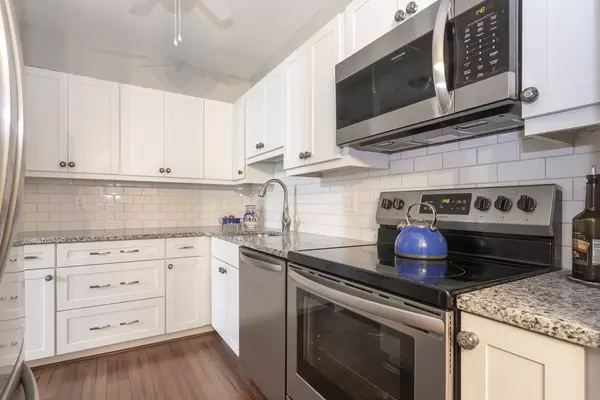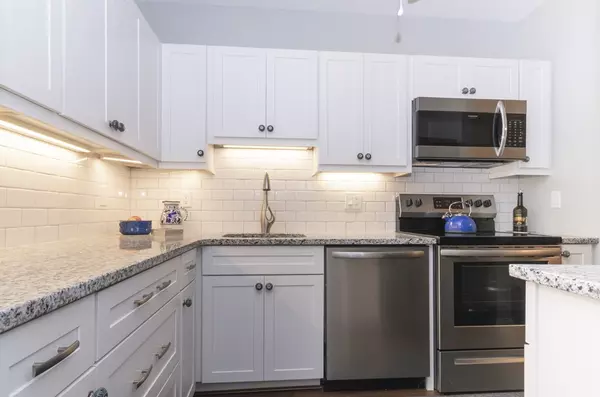$320,000
$329,000
2.7%For more information regarding the value of a property, please contact us for a free consultation.
43 Bay Farm Rd #43 Duxbury, MA 02332
2 Beds
2 Baths
933 SqFt
Key Details
Sold Price $320,000
Property Type Condo
Sub Type Condominium
Listing Status Sold
Purchase Type For Sale
Square Footage 933 sqft
Price per Sqft $342
MLS Listing ID 72692001
Sold Date 09/15/20
Bedrooms 2
Full Baths 2
HOA Fees $483/mo
HOA Y/N true
Year Built 1990
Annual Tax Amount $4,275
Tax Year 2020
Lot Size 3,049 Sqft
Acres 0.07
Property Sub-Type Condominium
Property Description
Fall in love with this hidden gem offering one level living & a carefree lifestyle for year round enjoyment or get-a-ways. Tasteful renovations in 2018-2019 with style & sophistication enable the new owner to move right in! The home is fresh & neutrally appointed with white trim, neutral grey walls, new gleaming wood floors & bass moldings. A new kitchen with white custom cabinets & stainless appliances, updated baths with ceramic tile floors & vanities with marble counter-tops, & a new AC unit are a few of the special features. Relax in the sun filled great room, with cathedral ceiling & fireplace, or step out on to the private balcony & you'll be happy to be home. An in unit washer/dryer & 1 car over sized garage with exterior key pad & ample space for storage are additional amenities of this fine home. Residents of the Bay Farm community enjoy an in-ground pool, tennis courts & acres of walking trails while also enjoying all the amenities the charming seaside town offers.
Location
State MA
County Plymouth
Area South Duxbury
Zoning PD
Direction 3A to Parks St, R on Bay Farm Rd. After Tussock Brook ..43 BF Rd. in Multi-family building is on Lft
Rooms
Primary Bedroom Level Second
Dining Room Ceiling Fan(s), Closet, Flooring - Wood
Kitchen Closet/Cabinets - Custom Built, Flooring - Wood, Countertops - Stone/Granite/Solid, Remodeled, Stainless Steel Appliances
Interior
Interior Features Internet Available - DSL
Heating Forced Air, Natural Gas
Cooling Central Air
Flooring Wood, Tile, Engineered Hardwood
Fireplaces Number 1
Fireplaces Type Living Room
Appliance Range, Dishwasher, Microwave, Refrigerator, Washer, Dryer, Tank Water Heater, Utility Connections for Electric Range
Laundry Second Floor, In Unit
Exterior
Exterior Feature Balcony, Professional Landscaping
Garage Spaces 1.0
Pool Association, In Ground
Community Features Public Transportation, Shopping, Golf, Conservation Area, Highway Access, Public School, T-Station
Utilities Available for Electric Range
Waterfront Description Beach Front, Harbor, 1 to 2 Mile To Beach, Beach Ownership(Public)
Roof Type Shingle
Total Parking Spaces 1
Garage Yes
Building
Story 2
Sewer Private Sewer
Water Public
Others
Pets Allowed Breed Restrictions
Acceptable Financing Contract
Listing Terms Contract
Read Less
Want to know what your home might be worth? Contact us for a FREE valuation!

Our team is ready to help you sell your home for the highest possible price ASAP
Bought with Ellen Thurston • Coldwell Banker Residential Brokerage - Duxbury






