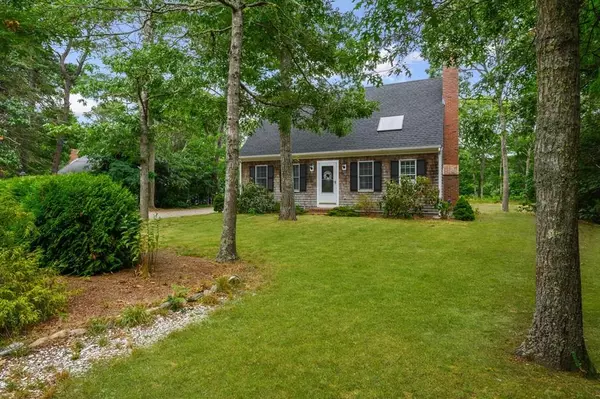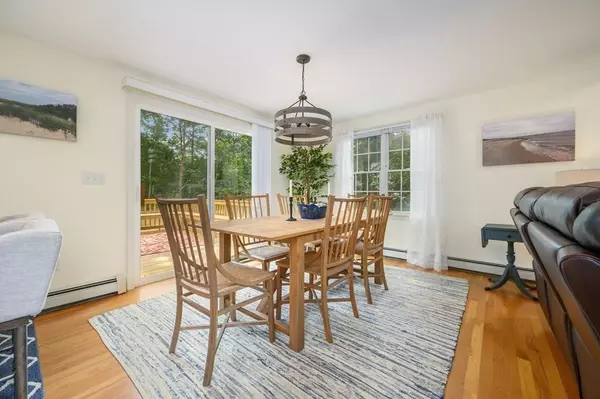$510,000
$465,000
9.7%For more information regarding the value of a property, please contact us for a free consultation.
83 Brook Trail Rd Brewster, MA 02631
3 Beds
2 Baths
1,547 SqFt
Key Details
Sold Price $510,000
Property Type Single Family Home
Sub Type Single Family Residence
Listing Status Sold
Purchase Type For Sale
Square Footage 1,547 sqft
Price per Sqft $329
MLS Listing ID 72710265
Sold Date 09/11/20
Style Cape
Bedrooms 3
Full Baths 2
HOA Fees $4/ann
HOA Y/N true
Year Built 1999
Annual Tax Amount $3,823
Tax Year 2020
Lot Size 0.410 Acres
Acres 0.41
Property Sub-Type Single Family Residence
Property Description
Sweet Cape with access to an association beach on Seymour Pond plus not far from the bike path! Upgrades include: new roof, 16x16 pressure-treated deck, flooring in kitchen and bathrooms, and quartz counters with attractive backsplash in kitchen! Hardwood on 1st floor, fireplace, vaulted ceiling in living room, and 1st floor laundry. Move in ready! Make this your hub for Cape Cod fun and relaxation! Kayak racks at the assoc. beach and so close to other ponds as well--Sheep Pond and Long Pond. Plus, the Rail Trail stretches for miles from this central location taking you to Bay beaches and beyond. Buyers and agents to confirm all details.
Location
State MA
County Barnstable
Zoning RESD.
Direction From Route 124 to Great Fields Rd. to Pine Bluff to Book Trail to #83.
Rooms
Basement Full
Primary Bedroom Level First
Dining Room Flooring - Hardwood, Slider
Kitchen Flooring - Laminate, Countertops - Stone/Granite/Solid, Countertops - Upgraded, Recessed Lighting
Interior
Heating Baseboard, Natural Gas
Cooling Window Unit(s), Dual
Flooring Wood, Carpet, Laminate
Fireplaces Number 4
Fireplaces Type Living Room
Appliance Range, Dishwasher, Microwave, Refrigerator, Washer, Dryer, Gas Water Heater, Tank Water Heater, Utility Connections for Gas Range, Utility Connections for Electric Dryer
Laundry Flooring - Laminate, First Floor, Washer Hookup
Exterior
Exterior Feature Outdoor Shower
Utilities Available for Gas Range, for Electric Dryer, Washer Hookup
Waterfront Description Beach Front, Lake/Pond, 1/10 to 3/10 To Beach, Beach Ownership(Private,Association)
Roof Type Shingle
Total Parking Spaces 4
Garage No
Building
Lot Description Cleared, Level
Foundation Concrete Perimeter
Sewer Inspection Required for Sale, Private Sewer
Water Public
Architectural Style Cape
Schools
Elementary Schools Stonybrk & Eddy
Middle Schools Nauset Regional
High Schools Nauset Regional
Read Less
Want to know what your home might be worth? Contact us for a FREE valuation!

Our team is ready to help you sell your home for the highest possible price ASAP
Bought with Non Member • Non Member Office





