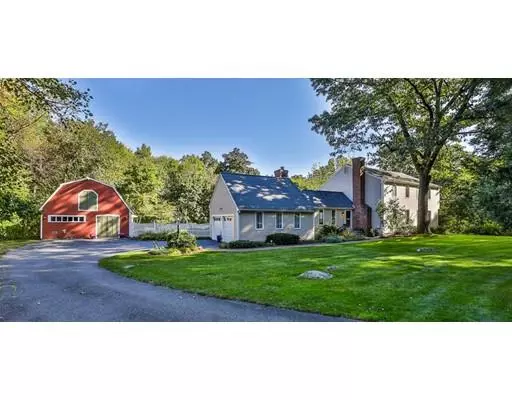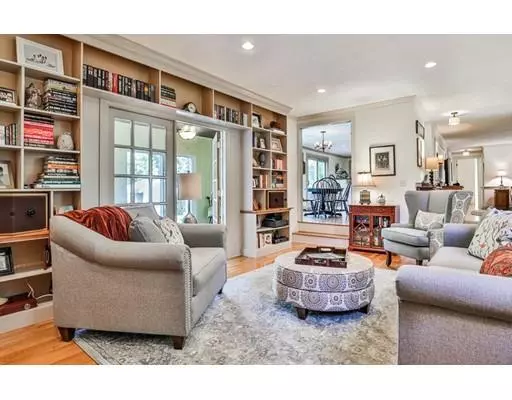$840,000
$850,000
1.2%For more information regarding the value of a property, please contact us for a free consultation.
195 Nagog Hill Rd Acton, MA 01720
4 Beds
3 Baths
2,650 SqFt
Key Details
Sold Price $840,000
Property Type Single Family Home
Sub Type Single Family Residence
Listing Status Sold
Purchase Type For Sale
Square Footage 2,650 sqft
Price per Sqft $316
MLS Listing ID 72573331
Sold Date 01/16/20
Style Colonial
Bedrooms 4
Full Baths 3
HOA Y/N false
Year Built 1971
Annual Tax Amount $13,654
Tax Year 2019
Lot Size 3.880 Acres
Acres 3.88
Property Sub-Type Single Family Residence
Property Description
Fantastic private, estate-like setting for this beautifully appointed, warm & inviting Colonial home featuring Reproduction touches: brick entry, large brick fireplaces, lovely wall mural of Acton's Historic Buildings in dining room, detailed paneling, etc. Attention has been given to every detail with tasteful updates throughout. A few of the fabulous features are hdwd flrs on the 1st & 2nd flrs, kitchen with cherry & maple cabinetry, SS appliances, quartz countertops & updated baths. This special property highlighted with delightful gardens, lawns & woodlands (amazing views from every window!) abuts Nagog Conservation land & is located on a private way w/ 4 other homes. Along w/ the beautiful home, the property also boasts a two-story barn (1st flr finished w/ Anderson windows & wood flrs, 2nd story is walk-up storage), an in-ground gunite pool w/ spa & pool house & Collector's garage that holds 14 +/- cars or whatever you collect/store (2065 sq ft). Truly an exceptional offering!
Location
State MA
County Middlesex
Zoning R8
Direction RT.27, North on Nagog Hill Road, Right onto Partridge Hollow (Private Drive), Second House on Left
Rooms
Family Room Flooring - Hardwood, Cable Hookup, High Speed Internet Hookup, Open Floorplan, Wainscoting, Lighting - Sconce, Crown Molding
Basement Full, Interior Entry, Bulkhead, Sump Pump, Concrete, Unfinished
Primary Bedroom Level Second
Dining Room Flooring - Hardwood, Window(s) - Bay/Bow/Box, Wainscoting, Crown Molding
Kitchen Flooring - Hardwood, Window(s) - Picture, Dining Area, Pantry, Countertops - Stone/Granite/Solid, Countertops - Upgraded, French Doors, Kitchen Island, Cabinets - Upgraded, Exterior Access, Open Floorplan, Recessed Lighting, Slider, Stainless Steel Appliances, Gas Stove, Lighting - Pendant, Lighting - Overhead, Crown Molding
Interior
Interior Features Closet - Double, Ceiling Fan(s), Slider, Lighting - Overhead, Crown Molding, Study, Sun Room, Central Vacuum, Wired for Sound, High Speed Internet
Heating Forced Air, Natural Gas
Cooling Central Air
Flooring Tile, Hardwood, Flooring - Hardwood, Flooring - Wood
Fireplaces Number 2
Fireplaces Type Family Room, Living Room
Appliance Trash Compactor, Microwave, ENERGY STAR Qualified Refrigerator, ENERGY STAR Qualified Dishwasher, Vacuum System, Range Hood, Range - ENERGY STAR, Gas Water Heater, Utility Connections for Gas Range, Utility Connections for Electric Oven, Utility Connections for Gas Dryer, Utility Connections for Electric Dryer
Laundry Flooring - Stone/Ceramic Tile, Dryer Hookup - Dual, Washer Hookup, Second Floor
Exterior
Exterior Feature Rain Gutters, Professional Landscaping, Decorative Lighting, Garden, Stone Wall
Garage Spaces 16.0
Fence Fenced
Pool In Ground
Community Features Shopping, Walk/Jog Trails, Stable(s), Golf, Bike Path, Conservation Area, Highway Access, House of Worship, Public School, T-Station
Utilities Available for Gas Range, for Electric Oven, for Gas Dryer, for Electric Dryer, Washer Hookup
Waterfront Description Beach Front, Stream, Lake/Pond, Beach Ownership(Public)
View Y/N Yes
View Scenic View(s)
Roof Type Shingle
Total Parking Spaces 8
Garage Yes
Private Pool true
Building
Lot Description Wooded, Easements
Foundation Concrete Perimeter
Sewer Private Sewer
Water Private
Architectural Style Colonial
Schools
Elementary Schools Choice Of Six
Middle Schools Rj Grey Ms
High Schools Abrhs
Others
Senior Community false
Read Less
Want to know what your home might be worth? Contact us for a FREE valuation!

Our team is ready to help you sell your home for the highest possible price ASAP
Bought with Alison Socha Group • Leading Edge Real Estate





