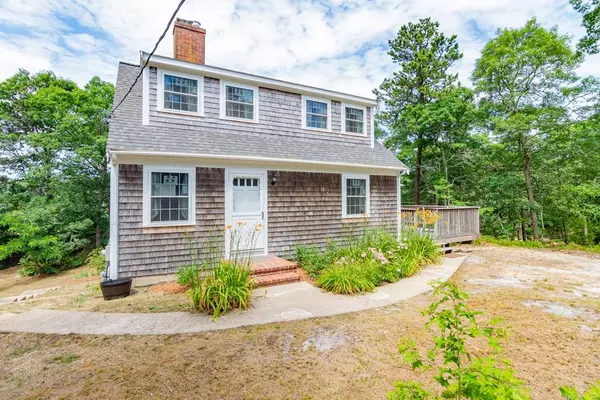$434,000
$448,900
3.3%For more information regarding the value of a property, please contact us for a free consultation.
421 S Orleans Rd Brewster, MA 02631
4 Beds
2.5 Baths
1,316 SqFt
Key Details
Sold Price $434,000
Property Type Single Family Home
Sub Type Single Family Residence
Listing Status Sold
Purchase Type For Sale
Square Footage 1,316 sqft
Price per Sqft $329
MLS Listing ID 72697970
Sold Date 09/30/20
Style Cape
Bedrooms 4
Full Baths 2
Half Baths 1
HOA Y/N false
Year Built 1970
Annual Tax Amount $2,733
Tax Year 2020
Lot Size 1.330 Acres
Acres 1.33
Property Sub-Type Single Family Residence
Property Description
Enjoy Cape Cod living at its best. Welcome to this spacious, turn-key, quaint, classic Cape home in a secluded private lot just off the main road. This wonderful home is truly move-in ready and has endless possibilities. First floor features living, dining, half bath with laundry, kitchen, as well as a bonus office/den room. Upper level has three bedrooms with plenty of closet space plus full bath, everything in hardwood. All new Harvey windows throughout. Basement level is partially finished and includes fireplace, another full bath AND is roughed for additional kitchen. Basement has separate entrance - possible in-law or au pair. Updated roof. Newer gas boiler and updated electric. Radiant heat in basement. Newer dishwasher and range. Exterior is super clean. Attached wood deck. Storage shed. Come down your private dirt driveway and enter Cape Cod paradise. Location is close to beach, close to golf courses, town center, Chatham shops, and amazing restaurants. DON'T MISS this one!
Location
State MA
County Barnstable
Zoning RESD.
Direction RT 39
Rooms
Basement Full, Partially Finished, Walk-Out Access, Interior Entry
Primary Bedroom Level Second
Dining Room Flooring - Hardwood
Interior
Heating Baseboard, Radiant, Natural Gas
Cooling Window Unit(s)
Flooring Hardwood
Fireplaces Number 1
Appliance Range, Dishwasher, Refrigerator, Washer, Dryer, Water Heater(Separate Booster), Utility Connections for Electric Range, Utility Connections for Electric Dryer
Laundry First Floor, Washer Hookup
Exterior
Exterior Feature Rain Gutters, Storage
Utilities Available for Electric Range, for Electric Dryer, Washer Hookup
Waterfront Description Beach Front, Ocean, 3/10 to 1/2 Mile To Beach
Roof Type Shingle
Total Parking Spaces 6
Garage No
Building
Lot Description Wooded
Foundation Concrete Perimeter
Sewer Private Sewer
Water Public
Architectural Style Cape
Read Less
Want to know what your home might be worth? Contact us for a FREE valuation!

Our team is ready to help you sell your home for the highest possible price ASAP
Bought with Non Member • Non Member Office





