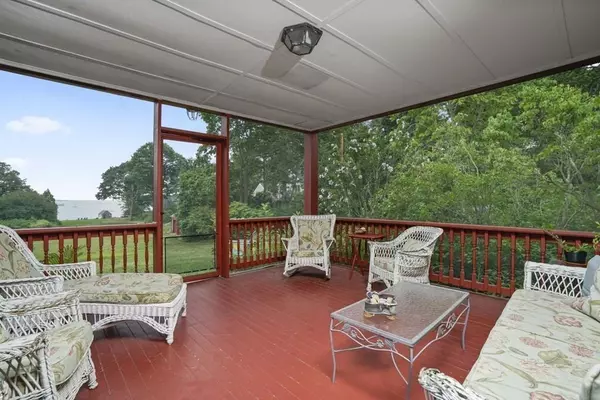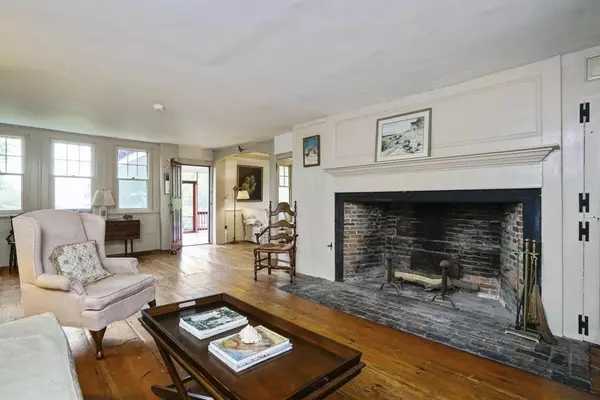$2,600,000
$2,600,000
For more information regarding the value of a property, please contact us for a free consultation.
313 Washington St Duxbury, MA 02332
8 Beds
3 Baths
4,107 SqFt
Key Details
Sold Price $2,600,000
Property Type Single Family Home
Sub Type Single Family Residence
Listing Status Sold
Purchase Type For Sale
Square Footage 4,107 sqft
Price per Sqft $633
MLS Listing ID 72633775
Sold Date 10/02/20
Style Colonial, Antique
Bedrooms 8
Full Baths 3
HOA Y/N false
Year Built 1792
Annual Tax Amount $33,311
Tax Year 2019
Lot Size 1.640 Acres
Acres 1.64
Property Sub-Type Single Family Residence
Property Description
Joshua Cushing house c1790, an historic waterfront property at the center of Duxbury Village extends from Washington Street to its own private sandy beach.The 228 year old main house , built by shipbuilder Joshua Cushing, has been held by the same family since 1939. Enjoy the classic charms including 8 fireplaces, 8 plus bedrooms, a large unfinished basement, wide pine floors and a lovely screened porch overlooking Duxbury Bay. Plan your own upgrades and enhancements to bring out the most in the house. The property includes three outbuildings: a two story former summer kitchen with a water facing porch (the "Little House"), a three car garage, and a boat house. A short distance to Snug Harbor with its easy ambience, charming restaurants and many boating opportunities. For eight decades this house has been the center of great family fun, bonding and adventure. Seize the opportunity to make this your family gemstone as well.
Location
State MA
County Plymouth
Zoning RC
Direction Near Surplus Street
Rooms
Family Room Flooring - Wood
Basement Full, Unfinished
Primary Bedroom Level Second
Dining Room Flooring - Wood
Kitchen Flooring - Wood, Dining Area, Pantry
Interior
Interior Features Sitting Room, Bedroom, Entry Hall, Sun Room
Heating Forced Air, Oil, Fireplace(s)
Cooling None
Flooring Wood, Pine, Flooring - Wood
Fireplaces Number 8
Fireplaces Type Dining Room, Family Room, Living Room, Master Bedroom, Bedroom
Appliance Range, Dishwasher, Utility Connections for Gas Range
Exterior
Exterior Feature Professional Landscaping
Garage Spaces 2.0
Community Features Shopping, Pool, Tennis Court(s), Walk/Jog Trails, Golf, Medical Facility, Conservation Area, Highway Access, House of Worship, Marina, Private School, Public School
Utilities Available for Gas Range
Waterfront Description Waterfront, Beach Front, Bay, Frontage, Access, Direct Access, Private, Bay, 0 to 1/10 Mile To Beach, Beach Ownership(Private)
View Y/N Yes
View Scenic View(s)
Roof Type Shingle
Total Parking Spaces 6
Garage Yes
Building
Lot Description Easements, Gentle Sloping
Foundation Stone
Sewer Private Sewer
Water Public
Architectural Style Colonial, Antique
Schools
Elementary Schools Chandler
Middle Schools Alden
High Schools Alden
Others
Senior Community false
Acceptable Financing Contract
Listing Terms Contract
Read Less
Want to know what your home might be worth? Contact us for a FREE valuation!

Our team is ready to help you sell your home for the highest possible price ASAP
Bought with Liz Bone Team • South Shore Sotheby's International Realty






