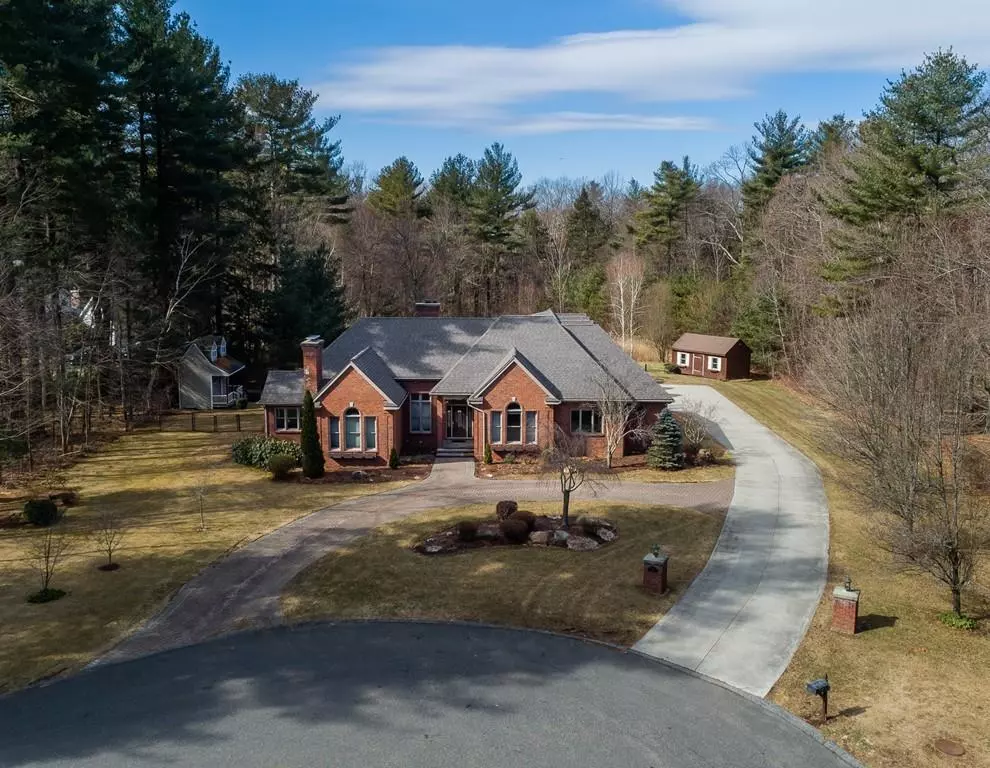$575,000
$589,000
2.4%For more information regarding the value of a property, please contact us for a free consultation.
38 Ericka Cir East Longmeadow, MA 01028
4 Beds
4.5 Baths
4,593 SqFt
Key Details
Sold Price $575,000
Property Type Single Family Home
Sub Type Single Family Residence
Listing Status Sold
Purchase Type For Sale
Square Footage 4,593 sqft
Price per Sqft $125
MLS Listing ID 72626928
Sold Date 10/01/20
Style Ranch
Bedrooms 4
Full Baths 4
Half Baths 1
Year Built 2000
Annual Tax Amount $13,803
Tax Year 2019
Lot Size 3.758 Acres
Acres 3.76
Property Sub-Type Single Family Residence
Property Description
Sprawling 10+ room, Brick Ranch located on the cul-de-sac and surrounded by pure privacy yet is conveniently located to shopping, restaurants & schools. This spectacular Ranch has an open floor plan with high ceilings, wall to wall carpets, hardwood floors , 4 large bedrooms each with their own bathroom & plenty of closet space in all rooms including the hallways.The main level has 2 home offices with large windows to allow natural light to stream in. One office has beautiful built-in bookshelves, ceiling fan and wood burning fireplace. The kitchen is in the heart of this home and extremely functional. It has a large eat in area, significant granite countertops for prepping and entertaining. The gas range appears oversized w/a stainless steel fan w/shelf stationed above for conveniency. The cabinets storage is extensive. There is a bonus rm located over the 3 car gar. The basement is substanially finished. Roof apo 2019. Great investment and equity in this home
Location
State MA
County Hampden
Zoning RA
Direction Porter Rd to Senecal Pl left onto Erica Circle
Rooms
Family Room Wood / Coal / Pellet Stove, Ceiling Fan(s), Closet/Cabinets - Custom Built, Flooring - Wall to Wall Carpet, Open Floorplan, Recessed Lighting, Lighting - Overhead
Basement Full, Partially Finished, Bulkhead, Concrete
Primary Bedroom Level First
Dining Room Flooring - Hardwood, Open Floorplan, Lighting - Overhead
Kitchen Flooring - Stone/Ceramic Tile, Dining Area, Pantry, Countertops - Stone/Granite/Solid, Kitchen Island, Exterior Access, Open Floorplan, Recessed Lighting, Stainless Steel Appliances, Lighting - Overhead
Interior
Interior Features Ceiling Fan(s), Cabinets - Upgraded, Lighting - Overhead, Crown Molding, Closet/Cabinets - Custom Built, Closet, Bathroom - Full, Bathroom - With Shower Stall, Home Office, Study, Bonus Room, Bathroom, Game Room, Central Vacuum
Heating Forced Air, Natural Gas, Pellet Stove, Fireplace(s)
Cooling Central Air
Flooring Tile, Carpet, Hardwood, Flooring - Hardwood, Flooring - Wall to Wall Carpet, Flooring - Stone/Ceramic Tile
Fireplaces Number 2
Appliance Range, Dishwasher, Disposal, Refrigerator, Washer, Dryer, Wine Refrigerator, Range Hood, Gas Water Heater, Tank Water Heater, Plumbed For Ice Maker, Utility Connections for Gas Range, Utility Connections for Gas Oven, Utility Connections for Electric Dryer
Laundry Flooring - Stone/Ceramic Tile, First Floor
Exterior
Exterior Feature Rain Gutters, Storage, Sprinkler System
Garage Spaces 3.0
Fence Fenced
Community Features Shopping, Pool, Tennis Court(s), Park, Golf, Conservation Area, House of Worship, Public School, University
Utilities Available for Gas Range, for Gas Oven, for Electric Dryer, Icemaker Connection
Roof Type Shingle
Total Parking Spaces 10
Garage Yes
Building
Lot Description Cul-De-Sac, Wooded, Level
Foundation Concrete Perimeter
Sewer Public Sewer
Water Public
Architectural Style Ranch
Schools
High Schools Elh
Read Less
Want to know what your home might be worth? Contact us for a FREE valuation!

Our team is ready to help you sell your home for the highest possible price ASAP
Bought with Tanya Harvey • Keller Williams Realty





