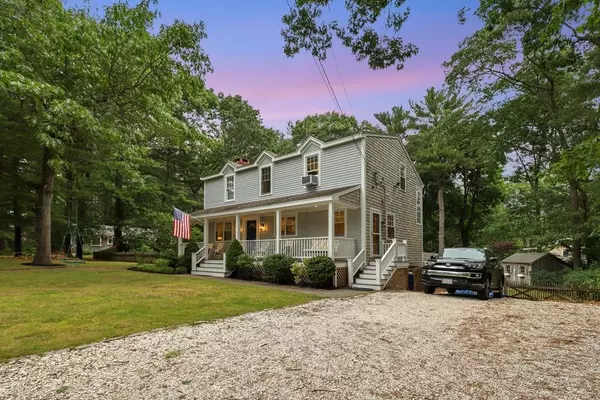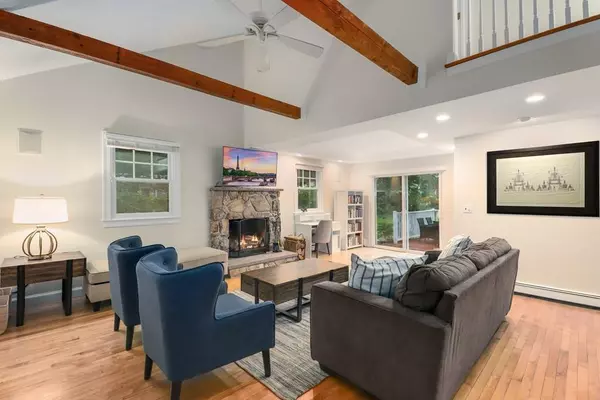$715,000
$689,000
3.8%For more information regarding the value of a property, please contact us for a free consultation.
43 Priscilla Ave Duxbury, MA 02332
4 Beds
2.5 Baths
2,365 SqFt
Key Details
Sold Price $715,000
Property Type Single Family Home
Sub Type Single Family Residence
Listing Status Sold
Purchase Type For Sale
Square Footage 2,365 sqft
Price per Sqft $302
MLS Listing ID 72686907
Sold Date 09/30/20
Style Colonial
Bedrooms 4
Full Baths 2
Half Baths 1
Year Built 1950
Annual Tax Amount $8,882
Tax Year 2020
Lot Size 0.380 Acres
Acres 0.38
Property Sub-Type Single Family Residence
Property Description
Stunning Colonial in a desirable neighborhood, walking distance to Landing Beach! Freshly painted inside & out, this home features gleaming hardwood floors throughout the main level, new designer light fixtures, a side mudroom entryway, a beautifully updated eat-in kitchen with granite countertops, SS appliances, including gas range, wine chiller, glass tile backsplash, peninsula seating & dining area. Gorgeous vaulted ceiling living room with stone fireplace & sliders lead out to a sprawling deck overlooking a spacious fenced-in backyard with storage shed, garden area & enclosed outdoor shower! 1/2 bath on main level & newer full bath upstairs with double sinks, tile plank flooring. 3 bedrooms in a newly carpeted upper level, including a master bedroom with expanded walk-in closet. Walkout finished lower level includes a large living area, 4th bedroom & full bath w/ laundry. Nothing to do but move in and enjoy Duxbury beach living! First Showings Saturday/Sunday 11-1 by appt.
Location
State MA
County Plymouth
Zoning RC
Direction Halls Corner to Bay Road to Priscilla Ave, near Landing Road
Rooms
Family Room Closet, Flooring - Wall to Wall Carpet, Exterior Access, Recessed Lighting, Slider
Basement Full, Finished, Walk-Out Access
Primary Bedroom Level Second
Dining Room Flooring - Hardwood, Open Floorplan
Kitchen Flooring - Hardwood, Dining Area, Countertops - Stone/Granite/Solid, Recessed Lighting, Stainless Steel Appliances, Wine Chiller, Gas Stove, Peninsula
Interior
Interior Features Mud Room, Wired for Sound
Heating Forced Air, Natural Gas
Cooling Window Unit(s), None
Flooring Tile, Carpet, Hardwood, Flooring - Hardwood
Fireplaces Number 1
Fireplaces Type Living Room
Appliance Range, Dishwasher, Microwave, Refrigerator, Wine Refrigerator, Gas Water Heater, Tank Water Heater, Utility Connections for Gas Range, Utility Connections for Electric Dryer
Laundry In Basement, Washer Hookup
Exterior
Exterior Feature Rain Gutters, Storage, Garden
Fence Fenced/Enclosed, Fenced
Community Features Shopping, Pool, Tennis Court(s), Walk/Jog Trails, Golf, Conservation Area, Highway Access, House of Worship, Marina, Public School
Utilities Available for Gas Range, for Electric Dryer, Washer Hookup
Waterfront Description Beach Front, Bay, Ocean, Walk to, 1/10 to 3/10 To Beach, Beach Ownership(Deeded Rights)
Roof Type Shingle
Total Parking Spaces 4
Garage No
Building
Lot Description Easements
Foundation Block
Sewer Private Sewer
Water Public
Architectural Style Colonial
Schools
Elementary Schools Chandler/Alden
Middle Schools Dms
High Schools Duxbury High
Read Less
Want to know what your home might be worth? Contact us for a FREE valuation!

Our team is ready to help you sell your home for the highest possible price ASAP
Bought with Anne Fitzgerald • William Raveis R.E. & Home Services






