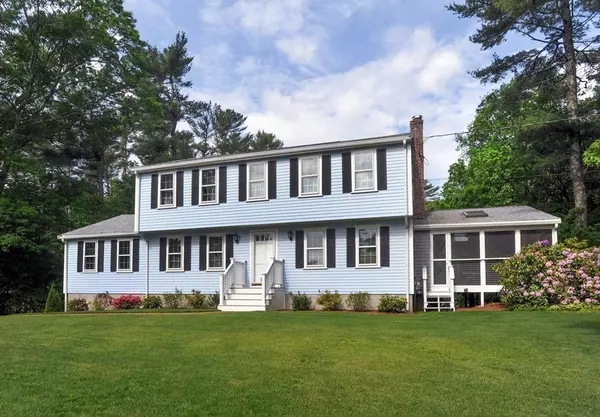$610,000
$599,000
1.8%For more information regarding the value of a property, please contact us for a free consultation.
120 Buckboard Road Duxbury, MA 02332
3 Beds
2.5 Baths
2,088 SqFt
Key Details
Sold Price $610,000
Property Type Single Family Home
Sub Type Single Family Residence
Listing Status Sold
Purchase Type For Sale
Square Footage 2,088 sqft
Price per Sqft $292
Subdivision Tree Of Knowledge
MLS Listing ID 72690612
Sold Date 09/30/20
Style Colonial, Garrison
Bedrooms 3
Full Baths 2
Half Baths 1
Year Built 1970
Annual Tax Amount $7,612
Tax Year 2020
Lot Size 1.230 Acres
Acres 1.23
Property Sub-Type Single Family Residence
Property Description
Pride of ownership shines through in this fabulous, turn-key Colonial in sought after Tree of Knowledge neighborhood. New eat in kitchen boasts white cabinetry, quartz, Kitchen Aid appliances & a large peninsula. This home features a spacious family room, formal dining room & powder room. In addition, a traditional front to back living room with center fireplace leads to a large screened porch overlooking a private, serene setting. Second floor offers a gracious master suite with a walk in closet or bonus area for an office or another closet. Also, in the master is a remodeled bath with a double vanity, granite, tiled shower and radiant flooring. There are two additional bedrooms upstairs and another updated full bath. Special features include custom built ins, hardwood floors, recessed lighting and an expansive deck stepping to a landscaped, level yard. Further upgrades include siding, irrigation, new porch screens. Conveniently located to elementary school and area amenities.
Location
State MA
County Plymouth
Zoning residen.
Direction Elm St to Stage Coach to Buckboard or South Street to Buckboard
Rooms
Family Room Closet, Closet/Cabinets - Custom Built, Flooring - Wall to Wall Carpet, Exterior Access, Recessed Lighting, Slider
Basement Full, Crawl Space, Unfinished
Primary Bedroom Level Second
Dining Room Closet/Cabinets - Custom Built, Flooring - Wall to Wall Carpet
Kitchen Closet, Flooring - Hardwood, Countertops - Upgraded, Recessed Lighting, Remodeled, Peninsula, Lighting - Pendant
Interior
Interior Features Wired for Sound, Other
Heating Electric Baseboard, Radiant
Cooling Window Unit(s), Whole House Fan
Flooring Tile, Carpet, Laminate, Hardwood
Fireplaces Number 1
Fireplaces Type Living Room
Appliance Oven, Dishwasher, Microwave, Refrigerator, Electric Water Heater, Tank Water Heater, Utility Connections for Electric Range, Utility Connections for Electric Dryer
Laundry Electric Dryer Hookup, Washer Hookup, In Basement
Exterior
Exterior Feature Professional Landscaping
Garage Spaces 2.0
Community Features Public Transportation, Shopping, Pool, Tennis Court(s), Walk/Jog Trails, Golf, Conservation Area, Highway Access, House of Worship, Marina, Public School
Utilities Available for Electric Range, for Electric Dryer
Waterfront Description Beach Front, Bay, Ocean, Beach Ownership(Public)
Roof Type Shingle
Total Parking Spaces 7
Garage Yes
Building
Lot Description Wooded, Cleared
Foundation Concrete Perimeter
Sewer Private Sewer
Water Public
Architectural Style Colonial, Garrison
Schools
Elementary Schools Chandler/Alden
Middle Schools Duxbury Middle
High Schools Duxbury High
Others
Acceptable Financing Contract
Listing Terms Contract
Read Less
Want to know what your home might be worth? Contact us for a FREE valuation!

Our team is ready to help you sell your home for the highest possible price ASAP
Bought with Liz Bone Team • South Shore Sotheby's International Realty






