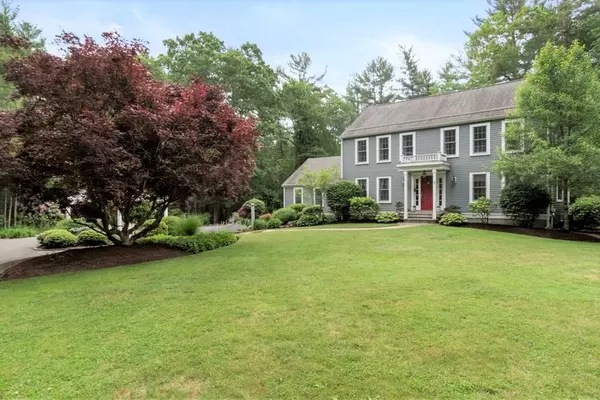$882,000
$799,900
10.3%For more information regarding the value of a property, please contact us for a free consultation.
3 Settlers Path Duxbury, MA 02332
4 Beds
2.5 Baths
2,502 SqFt
Key Details
Sold Price $882,000
Property Type Single Family Home
Sub Type Single Family Residence
Listing Status Sold
Purchase Type For Sale
Square Footage 2,502 sqft
Price per Sqft $352
MLS Listing ID 72710200
Sold Date 09/30/20
Style Colonial
Bedrooms 4
Full Baths 2
Half Baths 1
Year Built 1979
Annual Tax Amount $10,327
Tax Year 2020
Lot Size 5.480 Acres
Acres 5.48
Property Sub-Type Single Family Residence
Property Description
Explore this spacious and delightfully designed home with landscaped yard and gardens. Enjoy the late summer sun under your pergola or entertain on the deck with stone patio. Explore the nearby walking trails or lounge inside in one of two sunken family rooms beautifully apointed with firplaces and thoughtful upgrades. Tons of natural light and a white cabinet kitchen with granite counters, window seats and vaulted ceilings with skylights complete the first floor. Four generous bedrooms upstairs along with a master suite and walk-in closet make the second floor a peaceful escape. The final touches include a finished basement play room or bonus space and a 2 car attached garage. Pack your bags and call this home! ALL OFFERS DUE BY NOON 8/17.
Location
State MA
County Plymouth
Zoning RC
Direction Franklin St. to Settlers Path
Rooms
Family Room Cathedral Ceiling(s), Flooring - Hardwood
Basement Full, Finished, Interior Entry
Primary Bedroom Level Second
Dining Room Flooring - Hardwood
Kitchen Flooring - Hardwood, Countertops - Stone/Granite/Solid, Kitchen Island, Cabinets - Upgraded
Interior
Interior Features Play Room, Den
Heating Baseboard, Oil
Cooling Central Air
Flooring Hardwood, Flooring - Wall to Wall Carpet, Flooring - Hardwood
Fireplaces Number 2
Fireplaces Type Family Room, Kitchen, Living Room
Appliance Range, Dishwasher, Refrigerator, Washer, Dryer, Utility Connections for Gas Range
Exterior
Exterior Feature Garden
Garage Spaces 2.0
Community Features Golf, Highway Access, House of Worship, Public School
Utilities Available for Gas Range
Waterfront Description Beach Front, Bay, Ocean
Roof Type Shingle
Total Parking Spaces 6
Garage Yes
Building
Lot Description Cul-De-Sac, Wooded, Cleared, Level
Foundation Concrete Perimeter
Sewer Inspection Required for Sale, Private Sewer
Water Public
Architectural Style Colonial
Others
Acceptable Financing Contract
Listing Terms Contract
Read Less
Want to know what your home might be worth? Contact us for a FREE valuation!

Our team is ready to help you sell your home for the highest possible price ASAP
Bought with Chuck Raymond • Raymond & Son REALTORS®






