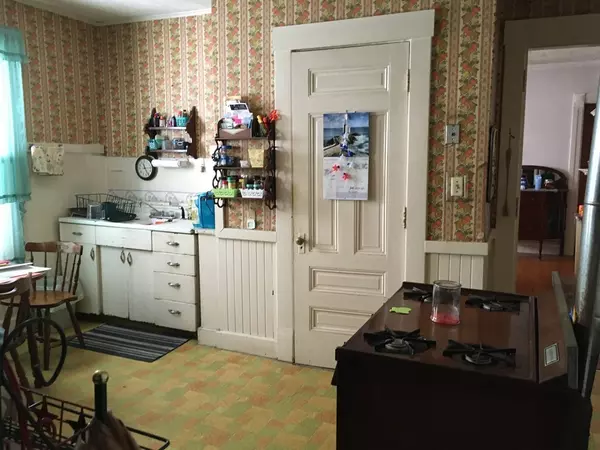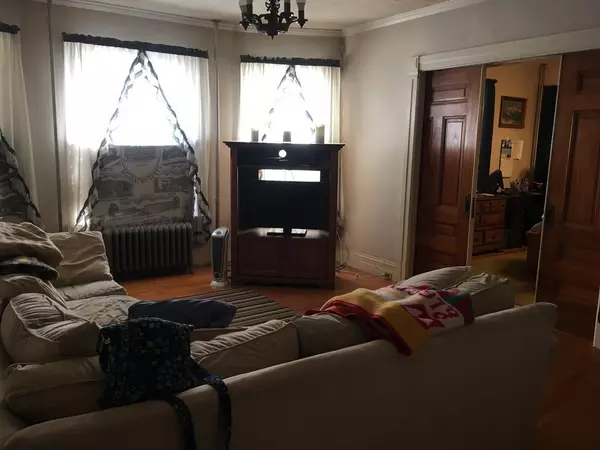$126,000
$189,900
33.6%For more information regarding the value of a property, please contact us for a free consultation.
54 Haskell Ave Clinton, MA 01510
6 Beds
3 Baths
3,818 SqFt
Key Details
Sold Price $126,000
Property Type Multi-Family
Sub Type 3 Family - 3 Units Up/Down
Listing Status Sold
Purchase Type For Sale
Square Footage 3,818 sqft
Price per Sqft $33
MLS Listing ID 72592101
Sold Date 09/28/20
Bedrooms 6
Full Baths 3
Year Built 1900
Annual Tax Amount $4,342
Tax Year 2019
Lot Size 10,018 Sqft
Acres 0.23
Property Sub-Type 3 Family - 3 Units Up/Down
Property Description
Short sale approved at the value of the lot! Sold as-is where is. $5,000 short sale negotiation fee will be due from the buyer and shall not be part of the purchase price and cannot be financed. ***Attention Investors and Contractors*** Located in one of Clinton's finest neighborhoods, this is a legal 3-family restoration project. Total rehab required, including roof, windows, elec., plumbing, interiors and major structural issues. The interiors however, feature hardwood floors, pocket doors, built-ins and original woodwork in the entry hall. First and 2nd fl. apts. have enclosed front porches and additional rear storage rooms. Fireplaces have never been used by current owners and working condition is unknown. Family occupied with no rental history.
Location
State MA
County Worcester
Zoning Res
Direction Water to Orange St., right on Haskell.
Rooms
Basement Full, Walk-Out Access, Interior Entry, Unfinished
Interior
Interior Features Mudroom, Unit 1(Ceiling Fans, Pantry, Bathroom With Tub & Shower, Internet Available - Broadband), Unit 2(Ceiling Fans), Unit 3(Bathroom With Tub), Unit 1 Rooms(Living Room, Dining Room, Kitchen), Unit 2 Rooms(Living Room, Dining Room, Kitchen), Unit 3 Rooms(Living Room, Kitchen, Other (See Remarks))
Heating Unit 1(Steam), Unit 2(Steam), Unit 3(Steam)
Cooling Unit 1(Window AC), Unit 2(Window AC), Unit 3(None)
Flooring Wood, Vinyl, Unit 1(undefined), Unit 2(Hardwood Floors, Wood Flooring), Unit 3(Wood Flooring)
Fireplaces Number 2
Fireplaces Type Unit 1(Fireplace - Wood burning), Unit 2(Fireplace - Wood burning)
Appliance Unit 1(Range, Refrigerator), Utility Connections for Gas Range, Utility Connections for Electric Range, Utility Connections for Electric Dryer, Utility Connections Varies per Unit
Laundry Washer Hookup
Exterior
Exterior Feature Rain Gutters
Community Features Shopping, Park, Medical Facility, Laundromat, House of Worship, Public School, Sidewalks
Utilities Available for Gas Range, for Electric Range, for Electric Dryer, Washer Hookup, Varies per Unit
Roof Type Shingle
Total Parking Spaces 4
Garage No
Building
Story 6
Foundation Stone
Sewer Public Sewer
Water Public
Schools
Elementary Schools Clinton Elem
Middle Schools Clinton Middle
High Schools Clinton High
Others
Acceptable Financing Delayed Occupancy
Listing Terms Delayed Occupancy
Special Listing Condition Short Sale
Read Less
Want to know what your home might be worth? Contact us for a FREE valuation!

Our team is ready to help you sell your home for the highest possible price ASAP
Bought with Tracy Winn • Realty Vision






