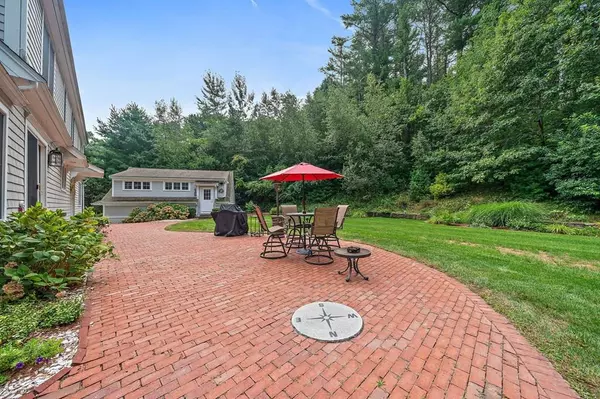$1,300,000
$1,195,000
8.8%For more information regarding the value of a property, please contact us for a free consultation.
259 Crescent St Duxbury, MA 02332
4 Beds
3.5 Baths
3,609 SqFt
Key Details
Sold Price $1,300,000
Property Type Single Family Home
Sub Type Single Family Residence
Listing Status Sold
Purchase Type For Sale
Square Footage 3,609 sqft
Price per Sqft $360
MLS Listing ID 72710868
Sold Date 10/16/20
Style Cape
Bedrooms 4
Full Baths 3
Half Baths 1
Year Built 1997
Annual Tax Amount $14,200
Tax Year 2020
Lot Size 0.590 Acres
Acres 0.59
Property Sub-Type Single Family Residence
Property Description
Welcome home to this expanded cape on Standish Shores w/ sneak peak of the water! Minutes to bay access at Howlands Landing, Halls Corner & Myles Standish. Renovated kitchen (2019) w/granite, center island, tile back splash, stainless appliances-opens to large eating area, sun filled family room w/ fireplace and step down 4 season sun room. Access to private rear patio and deck. Completing the 1st floor is a tiled mudroom w/pantry, formal LR w/ fireplace, DR and 1/2 BA. Crown moldings, trey ceilings & hard wood flooring. Upstairs offers 4BR & C/A (2018). The MBR suite has a w/ walk-in closet, renovated full bath (2020)w/ double sinks & tiled custom shower. The 3 additional bedrooms offer ample closet space and abundant of natural light. The lower level walk out offer a media room w/ FP, built-ins, a full bath and bonus room w/pocket french doors. The detached 2 car garage offers an unfinished room w/400+ sq.ft. of space for the creative buyer to make their own. Whole house generator.
Location
State MA
County Plymouth
Zoning Res
Direction Standish St to 259 Crescent St- a private way
Rooms
Family Room Flooring - Hardwood, Open Floorplan, Recessed Lighting
Basement Full, Partially Finished, Walk-Out Access, Interior Entry
Primary Bedroom Level Second
Dining Room Coffered Ceiling(s), Flooring - Hardwood, French Doors
Kitchen Flooring - Hardwood, Dining Area, Countertops - Stone/Granite/Solid, Kitchen Island, Cabinets - Upgraded, Exterior Access, Open Floorplan, Recessed Lighting, Remodeled, Stainless Steel Appliances, Crown Molding
Interior
Interior Features Sunken, Bathroom - 3/4, Bathroom - With Shower Stall, Sun Room, Media Room, Bonus Room, Bathroom
Heating Baseboard, Fireplace
Cooling Central Air, Other
Flooring Tile, Hardwood, Flooring - Stone/Ceramic Tile, Flooring - Wall to Wall Carpet
Fireplaces Number 3
Fireplaces Type Family Room, Living Room
Appliance Range, Dishwasher, Microwave, Refrigerator, Washer, Dryer, Utility Connections for Gas Range
Laundry Second Floor
Exterior
Exterior Feature Rain Gutters, Storage, Professional Landscaping, Sprinkler System, Decorative Lighting, Stone Wall
Garage Spaces 2.0
Community Features Shopping, Walk/Jog Trails, Marina, Public School
Utilities Available for Gas Range, Generator Connection
Waterfront Description Beach Front, Bay, Ocean, Walk to, Beach Ownership(Private,Public)
Roof Type Shingle
Total Parking Spaces 8
Garage Yes
Building
Lot Description Corner Lot, Wooded
Foundation Concrete Perimeter
Sewer Private Sewer
Water Public
Architectural Style Cape
Schools
Elementary Schools Chandler/Alden
Middle Schools Dms
High Schools Dhs
Others
Acceptable Financing Seller W/Participate
Listing Terms Seller W/Participate
Read Less
Want to know what your home might be worth? Contact us for a FREE valuation!

Our team is ready to help you sell your home for the highest possible price ASAP
Bought with Regan Peterman • South Shore Sotheby's International Realty






