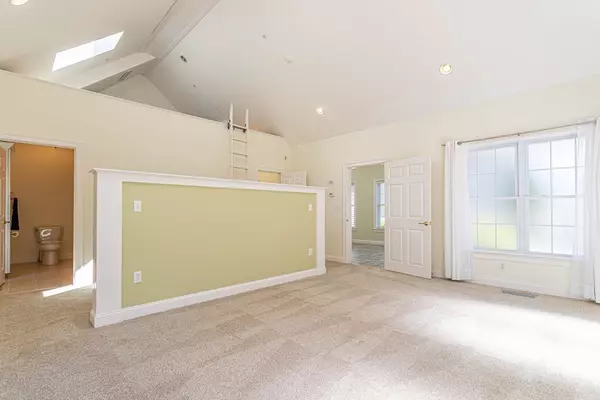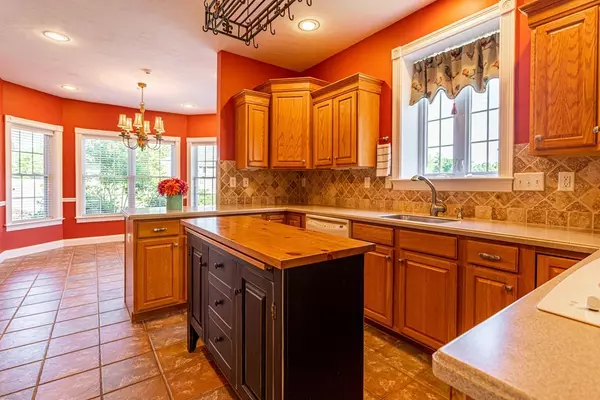$480,000
$499,900
4.0%For more information regarding the value of a property, please contact us for a free consultation.
302 Sprucewood Lane #302 Clinton, MA 01510
3 Beds
3.5 Baths
3,215 SqFt
Key Details
Sold Price $480,000
Property Type Condo
Sub Type Condominium
Listing Status Sold
Purchase Type For Sale
Square Footage 3,215 sqft
Price per Sqft $149
MLS Listing ID 72686998
Sold Date 10/16/20
Bedrooms 3
Full Baths 3
Half Baths 1
HOA Fees $537/mo
HOA Y/N true
Year Built 2005
Annual Tax Amount $8,056
Tax Year 2020
Property Sub-Type Condominium
Property Description
A Remarkable Home with Unique Benefits in the Desirable Woodlands Community. This magnificent 3BR, 4BA detached unit is a multi-faceted property you can configure to accommodate any household dynamic. Distinctively designed by the original developer, it features a substantial first floor with a second level accessory apartment. Downstairs you'll find a well-appointed kitchen, sun-lit dining area, and vast living room with vaulted ceilings and gas fireplace. Perfect for hosting any occasion! Greet the morning from one of two master suites. Enjoy coffee in the sunroom. Relax on your covered porch. Upstairs, create an individual space for an in-law, au-pair, or remote student. With a private entrance, legally rent to supplement income. Plenty of space to shelter extended family. Private office for remote work with included high speed internet. Professional on-site HOA affords carefree exterior maintenance. Never mow or plow. Minutes to 495/290. Virtual tour and walk thru available.
Location
State MA
County Worcester
Zoning R2
Direction Berlin St to Woodland Circle to Sprucewood
Rooms
Primary Bedroom Level First
Dining Room Flooring - Stone/Ceramic Tile, Chair Rail, Exterior Access, Recessed Lighting, Lighting - Overhead
Kitchen Flooring - Stone/Ceramic Tile, Countertops - Stone/Granite/Solid, Cable Hookup, Recessed Lighting, Peninsula
Interior
Interior Features Walk-In Closet(s), Cable Hookup, Recessed Lighting, Closet - Double, Ceiling Fan(s), Ceiling - Vaulted, Closet, Dining Area, Pantry, Countertops - Stone/Granite/Solid, Kitchen Island, Lighting - Overhead, Attic Access, Bathroom - Full, Enclosed Shower - Fiberglass, Second Master Bedroom, Sun Room, Kitchen, Sitting Room, Bathroom, Office, Central Vacuum, Internet Available - Broadband
Heating Forced Air, Heat Pump, Natural Gas, Unit Control, Ductless
Cooling Central Air, Heat Pump, Unit Control, Ductless
Flooring Tile, Vinyl, Carpet, Flooring - Wall to Wall Carpet, Flooring - Stone/Ceramic Tile, Flooring - Vinyl
Fireplaces Number 1
Fireplaces Type Living Room
Appliance Range, Oven, Dishwasher, Disposal, Microwave, Countertop Range, Refrigerator, Washer, Dryer, Vacuum System, Gas Water Heater, Electric Water Heater, Tank Water Heater, Plumbed For Ice Maker, Utility Connections for Electric Range, Utility Connections for Electric Oven, Utility Connections for Electric Dryer
Laundry Dryer Hookup - Electric, Washer Hookup, Closet/Cabinets - Custom Built, Flooring - Stone/Ceramic Tile, Electric Dryer Hookup, First Floor, In Unit
Exterior
Exterior Feature Rain Gutters, Professional Landscaping
Garage Spaces 2.0
Community Features Shopping, Pool, Park, Walk/Jog Trails, Stable(s), Golf, Medical Facility, Laundromat, Conservation Area, Highway Access, House of Worship, Public School
Utilities Available for Electric Range, for Electric Oven, for Electric Dryer, Washer Hookup, Icemaker Connection
Roof Type Shingle
Total Parking Spaces 7
Garage Yes
Building
Story 2
Sewer Public Sewer
Water Public
Others
Pets Allowed Breed Restrictions
Senior Community false
Read Less
Want to know what your home might be worth? Contact us for a FREE valuation!

Our team is ready to help you sell your home for the highest possible price ASAP
Bought with The Riel Estate Team • Keller Williams Realty Greater Worcester






