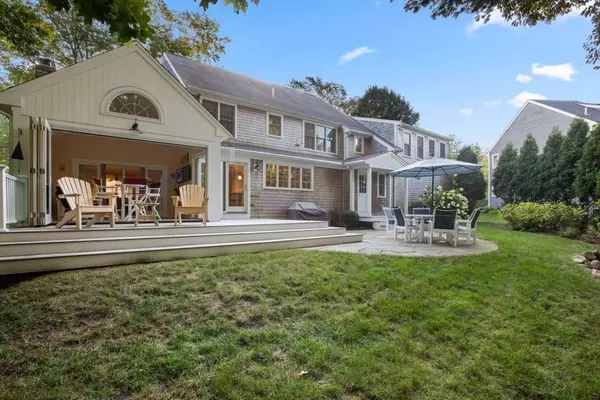$830,000
$799,900
3.8%For more information regarding the value of a property, please contact us for a free consultation.
80 Tussock Brook Rd Duxbury, MA 02332
3 Beds
2.5 Baths
3,146 SqFt
Key Details
Sold Price $830,000
Property Type Single Family Home
Sub Type Single Family Residence
Listing Status Sold
Purchase Type For Sale
Square Footage 3,146 sqft
Price per Sqft $263
MLS Listing ID 72715846
Sold Date 10/15/20
Style Colonial
Bedrooms 3
Full Baths 2
Half Baths 1
HOA Fees $121/mo
HOA Y/N true
Year Built 1994
Annual Tax Amount $9,394
Tax Year 2020
Lot Size 0.340 Acres
Acres 0.34
Property Sub-Type Single Family Residence
Property Description
Extensively renovated in 2012 by Partain & Son Construction, this colonial has been reimagined for modern living and entertaining. The large open kitchen has a center island that overlooks an eat in area and the living room where you will find a wet bar with a wine fridge and a gas fireplace. Adjacent to the living room, you will find a radiant heated sun room that can be used for all 4 seasons. The custom accordion doors open to experience the outdoors, a maintenance free IPE wood deck, and a stone patio. Upstairs you will find a large master bedroom with ensuite master bathroom and a double walk in closet. Two more bedrooms and a full bath with laundry round out the 2nd floor. During the renovation, additional space was added above the garage for a home office and a 3rd floor Home Theater. The home has been wired with a Control4 entertainment system with 7 zones. This spectacular home is close to the highway, nature trails, and all Duxbury has to offer.
Location
State MA
County Plymouth
Zoning PD
Direction Bay Farm community, home does not have for sale sign on property
Rooms
Basement Full
Primary Bedroom Level Second
Dining Room Flooring - Hardwood, Chair Rail, Remodeled
Kitchen Closet, Closet/Cabinets - Custom Built, Flooring - Hardwood, Window(s) - Picture, Dining Area, Countertops - Stone/Granite/Solid, Kitchen Island, Wet Bar, Exterior Access, Open Floorplan, Remodeled, Stainless Steel Appliances, Wine Chiller, Gas Stove, Lighting - Overhead
Interior
Interior Features Slider, Bathroom - Double Vanity/Sink, Bathroom - Tiled With Tub & Shower, Double Vanity, Bathroom - Tiled With Tub, Closet - Linen, Bathroom - Half, Media Room, Sun Room, Home Office, Bathroom, Wet Bar, Wired for Sound
Heating Baseboard, Radiant, Natural Gas
Cooling Central Air
Flooring Tile, Carpet, Hardwood, Flooring - Wall to Wall Carpet, Flooring - Stone/Ceramic Tile, Flooring - Hardwood
Fireplaces Number 1
Fireplaces Type Living Room
Appliance Range, Oven, Disposal, Microwave, Refrigerator, Freezer, Washer, Dryer, Wine Refrigerator, Gas Water Heater, Utility Connections for Gas Range, Utility Connections for Gas Oven
Laundry Washer Hookup, Closet - Linen, Electric Dryer Hookup, Second Floor
Exterior
Exterior Feature Sprinkler System
Garage Spaces 2.0
Community Features Pool, Tennis Court(s), Park, Walk/Jog Trails, Bike Path, Conservation Area, Highway Access
Utilities Available for Gas Range, for Gas Oven
Waterfront Description Beach Front, Bay, Ocean
Roof Type Shingle
Total Parking Spaces 6
Garage Yes
Building
Lot Description Wooded
Foundation Concrete Perimeter
Sewer Private Sewer
Water Public
Architectural Style Colonial
Others
Senior Community false
Read Less
Want to know what your home might be worth? Contact us for a FREE valuation!

Our team is ready to help you sell your home for the highest possible price ASAP
Bought with Liz Bone Team • South Shore Sotheby's International Realty






