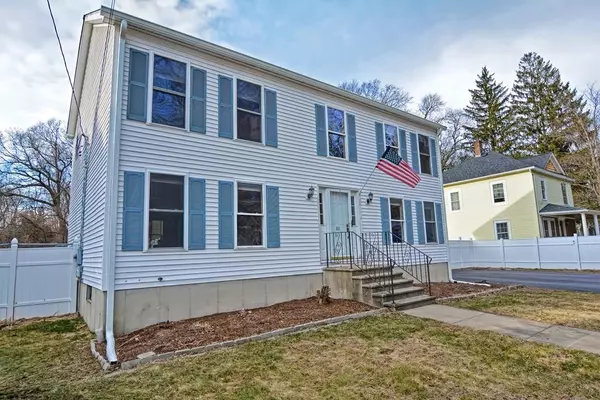$415,000
$409,900
1.2%For more information regarding the value of a property, please contact us for a free consultation.
60 Kilmurray St Clinton, MA 01510
3 Beds
3 Baths
2,132 SqFt
Key Details
Sold Price $415,000
Property Type Single Family Home
Sub Type Single Family Residence
Listing Status Sold
Purchase Type For Sale
Square Footage 2,132 sqft
Price per Sqft $194
MLS Listing ID 72627548
Sold Date 10/14/20
Style Colonial
Bedrooms 3
Full Baths 2
Half Baths 2
Year Built 1996
Annual Tax Amount $4,922
Tax Year 2019
Lot Size 9,000 Sqft
Acres 0.21
Property Sub-Type Single Family Residence
Property Description
Great spacious 3 bedroom and 2 full and 2 half bath Colonial on dead end street. Perfect for entertaining with awning covered double deck and new, high-end above ground pool. White vinyl fenced backyard with firepit, kennel and shed. New stainless steel appliances with slider to deck. Mostly hardwoods throughout. 6 panel wood doors. Finished basement for media/games/exercise with half bath. True master bedroom with bonus study/seating/office area and walk-in closet. Master bath with double sink, soaking tub and shower stall. First floor laundry and half bath at side door form a convenient mud room entry. Parking for 4 cars. Close to park, elementary schools, downtown and route 62. YOU MAY REQUEST A VIRTUAL TOUR AHEAD OF A PRIVATE SHOWING Please remove shoes or put on booties...Agents please look at the clip on the listing, form to be filled out prior to showing
Location
State MA
County Worcester
Zoning R2
Direction Berlin Street to Kilmurray
Rooms
Family Room Flooring - Hardwood
Basement Finished, Interior Entry, Sump Pump
Primary Bedroom Level Second
Dining Room Flooring - Hardwood
Kitchen Flooring - Hardwood, Dining Area, Pantry, Slider, Stainless Steel Appliances
Interior
Interior Features Bathroom - Half, Countertops - Stone/Granite/Solid, Recessed Lighting, Bathroom, Game Room, Exercise Room
Heating Baseboard, Natural Gas
Cooling Window Unit(s)
Flooring Vinyl, Carpet, Hardwood, Wood Laminate, Flooring - Laminate
Appliance Range, Dishwasher, Disposal, Microwave, Refrigerator, Freezer, Gas Water Heater, Tank Water Heater, Plumbed For Ice Maker, Utility Connections for Electric Range, Utility Connections for Electric Dryer
Laundry Flooring - Vinyl, Electric Dryer Hookup, Washer Hookup, First Floor
Exterior
Exterior Feature Storage
Fence Fenced/Enclosed, Fenced
Pool Above Ground
Community Features Shopping, Park
Utilities Available for Electric Range, for Electric Dryer, Washer Hookup, Icemaker Connection
Roof Type Shingle
Total Parking Spaces 6
Garage No
Private Pool true
Building
Lot Description Level
Foundation Concrete Perimeter, Irregular
Sewer Public Sewer
Water Public
Architectural Style Colonial
Schools
Elementary Schools Ces/St Marys
Middle Schools Clinton Middle
High Schools Clinton/Assabet
Others
Senior Community false
Special Listing Condition Short Sale
Read Less
Want to know what your home might be worth? Contact us for a FREE valuation!

Our team is ready to help you sell your home for the highest possible price ASAP
Bought with Jose Natal • Mega Realty Services






