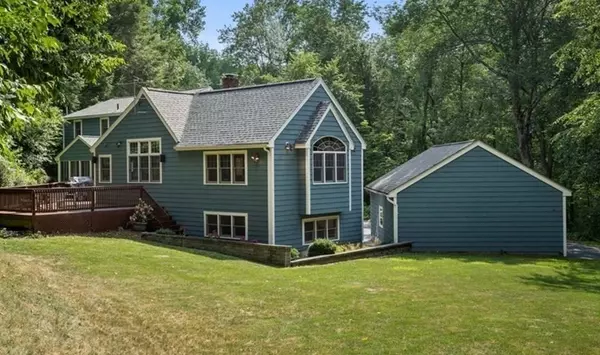$700,000
$675,000
3.7%For more information regarding the value of a property, please contact us for a free consultation.
94 Bowman St Westborough, MA 01581
4 Beds
3.5 Baths
3,296 SqFt
Key Details
Sold Price $700,000
Property Type Single Family Home
Sub Type Single Family Residence
Listing Status Sold
Purchase Type For Sale
Square Footage 3,296 sqft
Price per Sqft $212
MLS Listing ID 72709688
Sold Date 10/09/20
Style Cape
Bedrooms 4
Full Baths 3
Half Baths 1
HOA Y/N false
Year Built 1971
Annual Tax Amount $10,500
Tax Year 2019
Lot Size 1.850 Acres
Acres 1.85
Property Sub-Type Single Family Residence
Property Description
With 4 bedrooms, 3.5 baths and 3,300 sq ft, one must go inside to truly appreciate the size and functionality of this expanded Cape. Entertaining and family living will be a breeze in this home that has been transformed and updated by two large additions. Enter via ground level into mudroom with custom built-in cubbies, playroom and a full bath. Main level entrance opens to an expansive updated kitchen with over-size fireplace, double ovens, island, granite, stainless steel, and extra large cathedral dining area. Kitchen opens into impressive 37x19 cathedral family room w/custom built-ins and gas fireplace. Other side of 1st floor has living room, office and master bedroom with walk-in closet and master bath.Upstairs has 3 additional bedrooms. Plenty of room for recreation on the secluded, level 1.8 acre lot abutting conservation land with hiking trails/lake.Enjoy coffee on the screen porch and bbq's on the large deck.Central A/C.Town water/sewer. 1st floor laundry. 3 garages.
Location
State MA
County Worcester
Zoning R
Direction Off Upton Road
Rooms
Family Room Cathedral Ceiling(s), Ceiling Fan(s), Flooring - Wall to Wall Carpet, Window(s) - Picture, Deck - Exterior, Exterior Access, Open Floorplan, Recessed Lighting, Slider
Basement Partially Finished, Walk-Out Access, Interior Entry
Primary Bedroom Level Main
Dining Room Cathedral Ceiling(s), Flooring - Hardwood, Window(s) - Picture, Open Floorplan, Lighting - Sconce, Lighting - Overhead
Kitchen Flooring - Hardwood, Window(s) - Picture, Dining Area, Pantry, Countertops - Stone/Granite/Solid, Kitchen Island, Open Floorplan, Recessed Lighting, Stainless Steel Appliances, Gas Stove, Lighting - Pendant
Interior
Interior Features Slider, Recessed Lighting, Closet/Cabinets - Custom Built, Bathroom - Full, Bathroom - With Tub & Shower, Closet - Linen, Home Office, Play Room, Mud Room, Bathroom, Wired for Sound
Heating Baseboard
Cooling Central Air
Flooring Wood, Tile, Carpet, Flooring - Hardwood, Flooring - Wall to Wall Carpet, Flooring - Stone/Ceramic Tile
Fireplaces Number 3
Fireplaces Type Dining Room, Family Room, Living Room
Appliance Oven, Dishwasher, Microwave, Countertop Range, Refrigerator, Range Hood, Oil Water Heater, Plumbed For Ice Maker, Utility Connections for Gas Range, Utility Connections for Electric Oven, Utility Connections for Electric Dryer
Laundry First Floor, Washer Hookup
Exterior
Exterior Feature Rain Gutters, Stone Wall
Garage Spaces 3.0
Community Features Park, Walk/Jog Trails, Conservation Area
Utilities Available for Gas Range, for Electric Oven, for Electric Dryer, Washer Hookup, Icemaker Connection
Roof Type Shingle
Total Parking Spaces 4
Garage Yes
Building
Lot Description Wooded
Foundation Concrete Perimeter
Sewer Public Sewer
Water Public
Architectural Style Cape
Schools
Elementary Schools Fales
Middle Schools Gibbons Middle
High Schools Westboro High
Others
Senior Community false
Read Less
Want to know what your home might be worth? Contact us for a FREE valuation!

Our team is ready to help you sell your home for the highest possible price ASAP
Bought with Zachary Machin • Redfin Corp.





