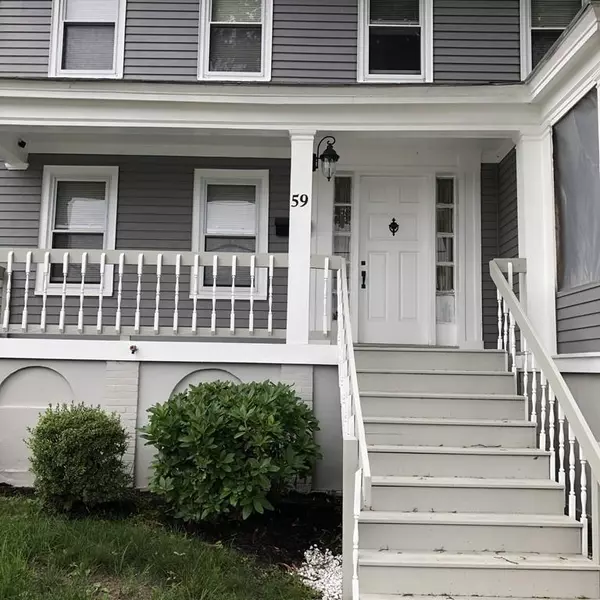$400,000
$399,900
For more information regarding the value of a property, please contact us for a free consultation.
59 Oak Street Clinton, MA 01510
6 Beds
2.5 Baths
2,800 SqFt
Key Details
Sold Price $400,000
Property Type Single Family Home
Sub Type Single Family Residence
Listing Status Sold
Purchase Type For Sale
Square Footage 2,800 sqft
Price per Sqft $142
MLS Listing ID 72673854
Sold Date 10/07/20
Style Colonial
Bedrooms 6
Full Baths 2
Half Baths 1
Year Built 1890
Annual Tax Amount $4,629
Tax Year 2020
Lot Size 0.420 Acres
Acres 0.42
Property Sub-Type Single Family Residence
Property Description
Buyers financing fell through. Back on market! Beautifully updated colonial for the large family. Home features 10 rooms. 6 bedrooms and 2.5 baths. Massive eat-in cherry kitchen with bow window, lots of cabinets, built-in desk, granite counters and recent stainless appliances. Formal dining room with built-in hutch and butlers pantry. Hardwood floors throughout, living room with marble fireplace and french doors opening up to private stone patio. Updated ceramic baths and first floor laundry. Huge sunny master bedroom and 3 more good sized bedrooms on 2nd floor and additional 2 rooms on third floor. Enjoy nature in the heated sun room overlooking the reservoir. Detached 2 bay garage/workshop on large double lot. Must see!!
Location
State MA
County Worcester
Zoning R1
Direction GPS
Rooms
Basement Full, Partially Finished, Interior Entry
Primary Bedroom Level Second
Dining Room Flooring - Hardwood, Remodeled
Kitchen Bathroom - Half, Flooring - Stone/Ceramic Tile, Window(s) - Bay/Bow/Box, Pantry, Countertops - Stone/Granite/Solid, Countertops - Upgraded, Cabinets - Upgraded, Exterior Access, High Speed Internet Hookup, Recessed Lighting, Remodeled, Stainless Steel Appliances
Interior
Interior Features Closet, Bedroom, Internet Available - Unknown
Heating Baseboard, Natural Gas, Electric
Cooling Window Unit(s)
Flooring Tile, Flooring - Wall to Wall Carpet
Fireplaces Number 1
Fireplaces Type Living Room
Appliance Range, Dishwasher, Disposal, Microwave, Refrigerator, Tank Water Heaterless, Plumbed For Ice Maker, Utility Connections for Gas Range, Utility Connections for Electric Dryer
Laundry Electric Dryer Hookup, First Floor, Washer Hookup
Exterior
Garage Spaces 2.0
Community Features Public Transportation, Shopping, Pool, Tennis Court(s), Park, Walk/Jog Trails, Medical Facility, Laundromat, Public School
Utilities Available for Gas Range, for Electric Dryer, Washer Hookup, Icemaker Connection
View Y/N Yes
View Scenic View(s)
Roof Type Shingle
Total Parking Spaces 6
Garage Yes
Building
Lot Description Gentle Sloping
Foundation Stone
Sewer Public Sewer
Water Public
Architectural Style Colonial
Read Less
Want to know what your home might be worth? Contact us for a FREE valuation!

Our team is ready to help you sell your home for the highest possible price ASAP
Bought with Jill Bailey • Redfin Corp.






