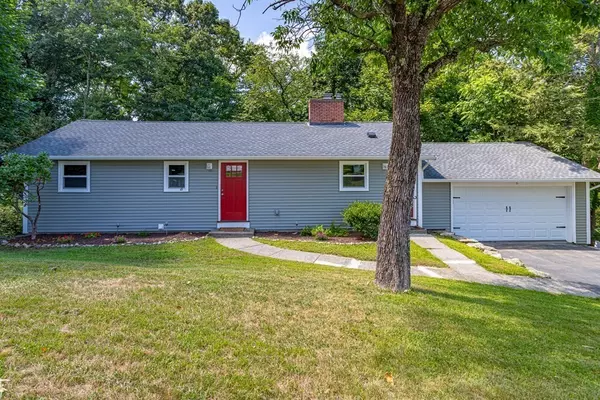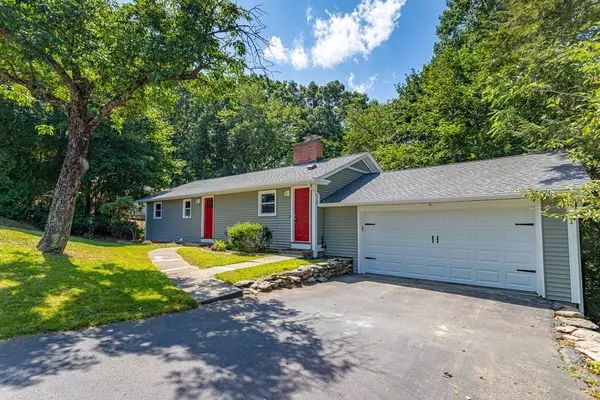$435,000
$429,000
1.4%For more information regarding the value of a property, please contact us for a free consultation.
21 Oneil Dr Westborough, MA 01581
3 Beds
2 Baths
1,716 SqFt
Key Details
Sold Price $435,000
Property Type Single Family Home
Sub Type Single Family Residence
Listing Status Sold
Purchase Type For Sale
Square Footage 1,716 sqft
Price per Sqft $253
MLS Listing ID 72666581
Sold Date 10/08/20
Style Ranch
Bedrooms 3
Full Baths 2
Year Built 1970
Annual Tax Amount $6,716
Tax Year 2020
Lot Size 0.490 Acres
Acres 0.49
Property Sub-Type Single Family Residence
Property Description
A must see if you are looking in this well sought after neighborhood. Minutes walk to high school and town. A short drive to shopping centers and major highways. A beautiful total renovated 3 bedroom ranch with a bright brand new kitchen, equipped with all new stainless steel appliances, new solid wood cabinets, granite counter top, back splash and ceramic tile floor. Open concept to a dining room with built- in cabinet. Refinished hardwood floor throughout first floor and new luxury vinyl plank floor in the lower level. 2 full bathrooms were renovated and have ceramic tile floor. Living room and family room accented with recessed lighting and brick fireplaces (wood) 2 car garage attached. Outside upgrades include all new windows, doors, vinyl siding and landscaping. New garage door with remote control and outside access combo. Backyard has additional land to create a perfect retreat. Nothing to do but move in and make this your home. Easy to show anytime!
Location
State MA
County Worcester
Zoning Res
Direction Rt.3 (West Main) to ONeil Dr.
Rooms
Family Room Flooring - Vinyl, Exterior Access
Basement Full, Partially Finished, Walk-Out Access
Primary Bedroom Level First
Dining Room Closet/Cabinets - Custom Built, Flooring - Hardwood, Open Floorplan
Kitchen Flooring - Stone/Ceramic Tile, Pantry, Countertops - Stone/Granite/Solid, Countertops - Upgraded, Cabinets - Upgraded, Exterior Access
Interior
Heating Baseboard, Oil
Cooling None
Flooring Tile, Hardwood
Fireplaces Number 2
Fireplaces Type Family Room, Living Room
Appliance Range, Dishwasher, Disposal, Microwave, Refrigerator
Laundry In Basement
Exterior
Garage Spaces 2.0
Community Features Public School
Roof Type Shingle
Total Parking Spaces 4
Garage Yes
Building
Foundation Concrete Perimeter
Sewer Public Sewer
Water Public
Architectural Style Ranch
Read Less
Want to know what your home might be worth? Contact us for a FREE valuation!

Our team is ready to help you sell your home for the highest possible price ASAP
Bought with Stacy Dobay • Castinetti Realty Group





