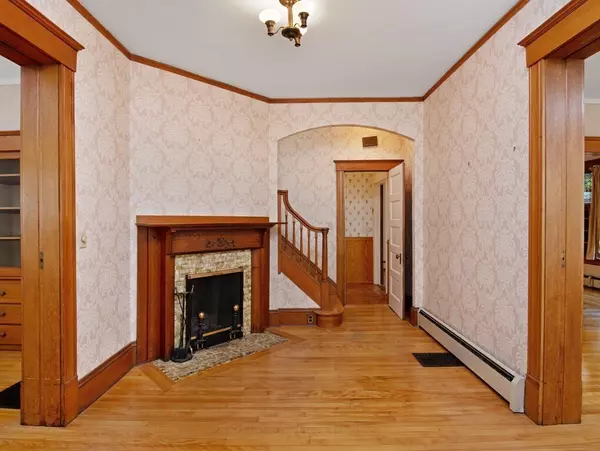$405,000
$449,900
10.0%For more information regarding the value of a property, please contact us for a free consultation.
24 Fiske St Worcester, MA 01602
4 Beds
1.5 Baths
2,482 SqFt
Key Details
Sold Price $405,000
Property Type Single Family Home
Sub Type Single Family Residence
Listing Status Sold
Purchase Type For Sale
Square Footage 2,482 sqft
Price per Sqft $163
MLS Listing ID 72735067
Sold Date 11/04/20
Style Victorian
Bedrooms 4
Full Baths 1
Half Baths 1
HOA Y/N false
Year Built 1899
Annual Tax Amount $5,756
Tax Year 2020
Lot Size 8,276 Sqft
Acres 0.19
Property Sub-Type Single Family Residence
Property Description
This gracious home for entertaining family and friends on a quiet tree lined street in sought after 01602 zip code is now available! Original detailed woodwork, high ceilings, hardwood floors, pocket doors, stained glass window and a fireplace in the foyer showcases the detail not found in homes today. The eat in kitchen has custom cabinets with plenty of storage. Large dining room, LR and family room (or office) provide ample space for living. A glassed in porch and laundry room overlooking the beautiful back yard complete the first floor. On the second floor there are 4 large BR's with walk in closets, a bonus room and walk up attic that could be converted to more rooms if desired. Additionally, there is economical gas heat, replacement windows throughout and a walk out basement. This home has been well cared for and maintained by the same family for 60 years. Now it's time to make it yours.
Location
State MA
County Worcester
Zoning RS-7
Direction June st to right on Hadwen, then left onto Fiske.
Rooms
Family Room Flooring - Hardwood
Basement Full
Primary Bedroom Level Second
Dining Room Flooring - Hardwood
Kitchen Closet/Cabinets - Custom Built, Flooring - Hardwood
Interior
Interior Features Bathroom
Heating Baseboard, Natural Gas
Cooling None
Flooring Wood, Flooring - Vinyl, Flooring - Stone/Ceramic Tile
Fireplaces Number 1
Appliance Range, Dishwasher, Disposal, Refrigerator, Gas Water Heater, Utility Connections for Gas Range
Laundry Flooring - Hardwood, First Floor
Exterior
Exterior Feature Balcony, Rain Gutters
Garage Spaces 1.0
Community Features Public Transportation, Shopping, Walk/Jog Trails, House of Worship, Public School
Utilities Available for Gas Range
Roof Type Shingle
Total Parking Spaces 4
Garage Yes
Building
Foundation Stone
Sewer Public Sewer
Water Public
Architectural Style Victorian
Schools
Elementary Schools May St School
High Schools Doherty Hs
Read Less
Want to know what your home might be worth? Contact us for a FREE valuation!

Our team is ready to help you sell your home for the highest possible price ASAP
Bought with Maryann Schelin • RE/MAX Vision





