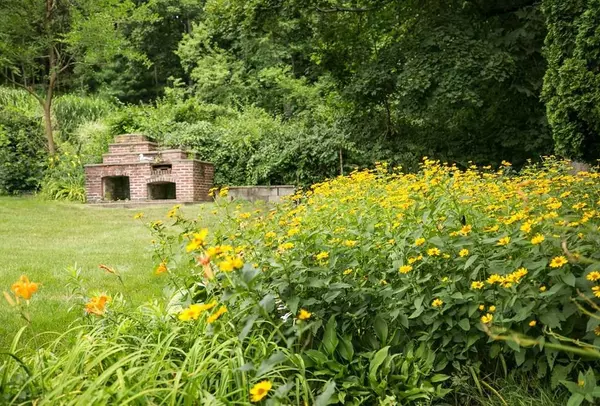$410,000
$424,900
3.5%For more information regarding the value of a property, please contact us for a free consultation.
201 June St Worcester, MA 01602
3 Beds
1.5 Baths
1,930 SqFt
Key Details
Sold Price $410,000
Property Type Single Family Home
Sub Type Single Family Residence
Listing Status Sold
Purchase Type For Sale
Square Footage 1,930 sqft
Price per Sqft $212
MLS Listing ID 72697160
Sold Date 11/04/20
Style Colonial, Garrison
Bedrooms 3
Full Baths 1
Half Baths 1
Year Built 1921
Annual Tax Amount $4,609
Tax Year 2020
Lot Size 0.500 Acres
Acres 0.5
Property Sub-Type Single Family Residence
Property Description
***New Listing*****Home Includes and Additional Lot with 75ft of Frontage! This Beautiful Home has been in the same Family for Generations and Offered for the First Time! Boasting 3 Generous Size Bedrooms ~Airy Open Floor Plan ~ High Ceiling ~ Beautiful Woodwork ~ Gleaming Hardwood Flooring Throughout ~ Dining Room with Large Custom Built-In Cabinetry ~ Living Room with Wood Burning Fireplace and Lovely French Doors Leading to the Sun Filled 3 Season Room ~ Open Floor Plan Kitchen & Family Room ~ Updated Heating System, Oil Tank, Circuit Breakers & Windows ~ Built in Swimming Pool ~ Artists Cottage ~ Koi Pond ~ Shed ~ Exterior Fireplace ~ Two Car Garage and Incredible Perennial Gardens!Located on the West Side of Worcester this Property is Minutes to All Major Highways and the Commuter Train!
Location
State MA
County Worcester
Area West Side
Zoning RS-7
Direction June St**Driveway on Buckley
Rooms
Family Room Flooring - Hardwood, Cable Hookup, Open Floorplan
Basement Full, Crawl Space
Primary Bedroom Level Second
Dining Room Closet/Cabinets - Custom Built, Flooring - Hardwood, Open Floorplan
Kitchen Flooring - Vinyl, Open Floorplan
Interior
Interior Features Sun Room, Center Hall
Heating Steam
Cooling None
Flooring Hardwood, Flooring - Laminate, Flooring - Hardwood
Fireplaces Number 1
Fireplaces Type Living Room
Appliance Range, Dishwasher, Disposal, Refrigerator
Laundry In Basement
Exterior
Exterior Feature Storage
Garage Spaces 2.0
Pool In Ground
Community Features Public Transportation, Shopping, Tennis Court(s), Park, Medical Facility, Laundromat, Highway Access, House of Worship, Public School, T-Station, University
Roof Type Shingle
Total Parking Spaces 4
Garage Yes
Private Pool true
Building
Lot Description Level, Sloped
Foundation Stone
Sewer Public Sewer
Water Public
Architectural Style Colonial, Garrison
Read Less
Want to know what your home might be worth? Contact us for a FREE valuation!

Our team is ready to help you sell your home for the highest possible price ASAP
Bought with Jessica Hopkins • Lamacchia Realty, Inc.





