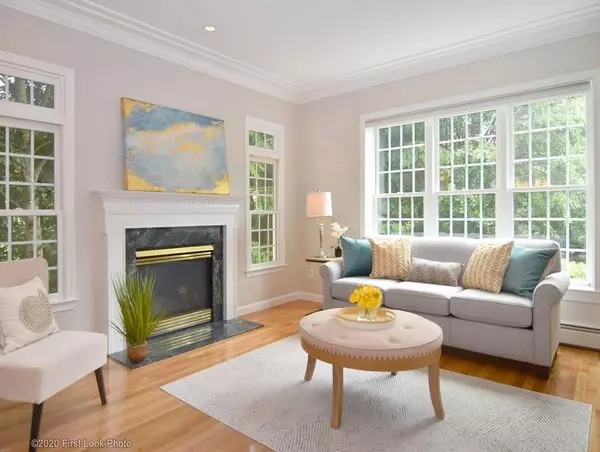$980,000
$1,050,000
6.7%For more information regarding the value of a property, please contact us for a free consultation.
19 Ridgeview Lane Mansfield, MA 02048
4 Beds
3.5 Baths
5,573 SqFt
Key Details
Sold Price $980,000
Property Type Single Family Home
Sub Type Single Family Residence
Listing Status Sold
Purchase Type For Sale
Square Footage 5,573 sqft
Price per Sqft $175
MLS Listing ID 72673457
Sold Date 11/02/20
Style Colonial
Bedrooms 4
Full Baths 3
Half Baths 1
HOA Y/N false
Year Built 2001
Annual Tax Amount $12,760
Tax Year 2020
Lot Size 0.640 Acres
Acres 0.64
Property Sub-Type Single Family Residence
Property Description
Spectacular pristine retreat in move-in condition located in a premier 16-home subdivision. This beautiful 19-yr old custom colonial is surrounded by 10½ acres of conservation land, waiting for you to enjoy sunsets from secluded patio, deck and screen porch, & fully-fenced backyard. Magnificent spacious 4-level home has 4 Bedrooms, 3 Full & 1 Half Baths & fabulous Master suite, featuring Dressing Room & Bonus Sitting Room, Bath with whirlpool tub, shower & dual vanities. 3rd FL features high-ceilinged Bonus Room & Bedroom, plus Sitting area & full bath. Kitchen features an 8ft island with Corian counters & dining area, with an atrium door to the Screen Porch & outdoor spaces, and flows into the Cathedral-ceilinged Family room with fireplace. So open & inviting! 1st FL also offers formal Living room with gas fireplace, Dining room, Library & Half Bath, with 10 ft ceilings. Hardwood floors newly refinished. Lower level has large play/bonus room & huge exercise room.
Location
State MA
County Bristol
Zoning Res
Direction Franklin Street from Route 106, left onto Ridgeview Lane
Rooms
Family Room Cathedral Ceiling(s), Ceiling Fan(s), Flooring - Hardwood, Deck - Exterior, Open Floorplan, Recessed Lighting, Slider
Basement Full, Finished, Interior Entry, Bulkhead, Radon Remediation System, Concrete
Primary Bedroom Level Second
Dining Room Flooring - Hardwood, Window(s) - Bay/Bow/Box, Recessed Lighting, Wainscoting, Crown Molding
Kitchen Flooring - Hardwood, Window(s) - Bay/Bow/Box, Dining Area, Countertops - Stone/Granite/Solid, Kitchen Island, Deck - Exterior, Recessed Lighting, Gas Stove
Interior
Interior Features Recessed Lighting, Crown Molding, Ceiling Fan(s), Closet, Attic Access, Closet - Walk-in, Closet/Cabinets - Custom Built, Ceiling - Cathedral, Bathroom - Full, Bathroom - With Shower Stall, Library, Office, Sitting Room, Bonus Room, Bathroom, Central Vacuum, Wired for Sound
Heating Baseboard, Natural Gas
Cooling Central Air, Dual
Flooring Tile, Carpet, Hardwood, Engineered Hardwood, Flooring - Hardwood, Flooring - Wall to Wall Carpet, Flooring - Stone/Ceramic Tile
Fireplaces Number 2
Fireplaces Type Family Room, Living Room
Appliance Oven, Dishwasher, Microwave, Countertop Range, Refrigerator, Washer, Dryer, Vacuum System, Range Hood, Gas Water Heater, Tank Water Heater, Water Heater(Separate Booster), Plumbed For Ice Maker, Utility Connections for Gas Range, Utility Connections for Gas Oven, Utility Connections for Electric Dryer
Laundry Electric Dryer Hookup, Washer Hookup, First Floor
Exterior
Exterior Feature Rain Gutters, Professional Landscaping, Sprinkler System, Garden, Stone Wall
Garage Spaces 2.0
Fence Fenced/Enclosed, Fenced, Invisible
Community Features Shopping, Park, Walk/Jog Trails, Medical Facility, Bike Path, Conservation Area, Highway Access, Private School, Public School, T-Station, Sidewalks
Utilities Available for Gas Range, for Gas Oven, for Electric Dryer, Washer Hookup, Icemaker Connection
Roof Type Shingle
Total Parking Spaces 7
Garage Yes
Building
Lot Description Cul-De-Sac
Foundation Concrete Perimeter
Sewer Private Sewer
Water Public
Architectural Style Colonial
Schools
Elementary Schools Jordan/Jackson
Middle Schools Mansfield Ms
High Schools Mansfield Hs
Others
Senior Community false
Acceptable Financing Other (See Remarks)
Listing Terms Other (See Remarks)
Read Less
Want to know what your home might be worth? Contact us for a FREE valuation!

Our team is ready to help you sell your home for the highest possible price ASAP
Bought with Ginger Reilly • RE/MAX Real Estate Center





