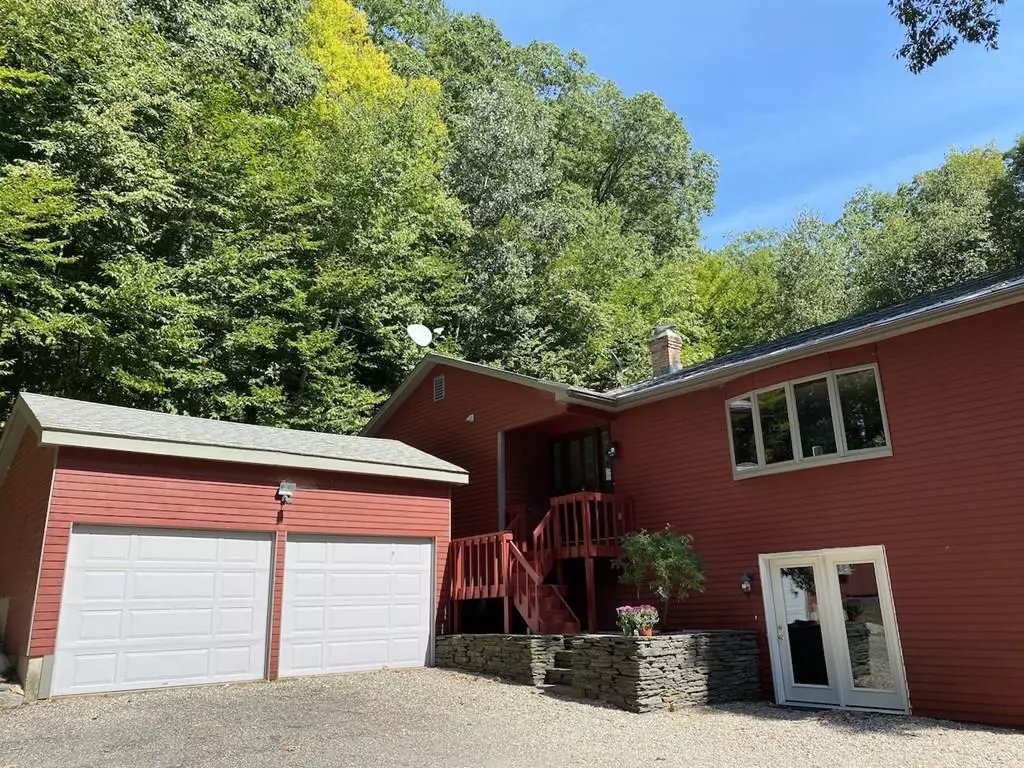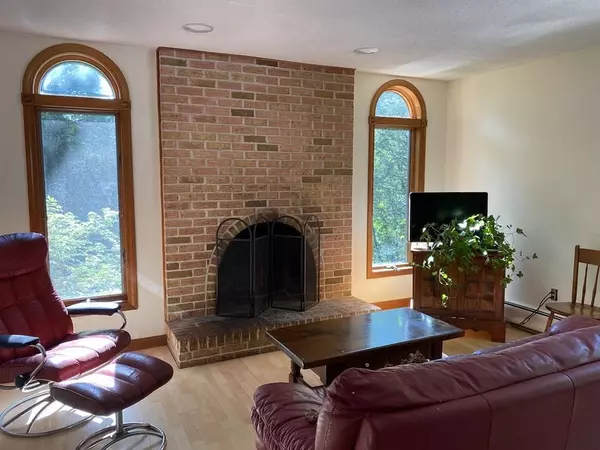$262,500
$259,900
1.0%For more information regarding the value of a property, please contact us for a free consultation.
24 Lambson Road Montgomery, MA 01085
2 Beds
2 Baths
2,320 SqFt
Key Details
Sold Price $262,500
Property Type Single Family Home
Sub Type Single Family Residence
Listing Status Sold
Purchase Type For Sale
Square Footage 2,320 sqft
Price per Sqft $113
MLS Listing ID 72723812
Sold Date 10/29/20
Bedrooms 2
Full Baths 2
HOA Y/N false
Year Built 1988
Annual Tax Amount $3,692
Tax Year 2020
Lot Size 4.200 Acres
Acres 4.2
Property Sub-Type Single Family Residence
Property Description
If it is privacy that you seek in your new home then for sure don't miss this one! Nestled on a 4.2 acre wooded lot with nary a neighbor in site! If you are seeking ample space for entertaining, this one works for you too! You'll love the flow of this home, from expansive living room with floor to ceiling fireplace to a kitchen so large you could feed a small army here...and more countertop and cabinet space than you can even imagine! If outdoor entertaining is your thing we've got you covered there too? Feel free to dine and/or dance out on the freshly painted deck! The main living floor of this home features two bedrooms and two full bathrooms. The walkout lower level of this home boasts a massive finished space with a hearth just begging for a cozy wood stove! Use this space in any way your heart desires! Let's not forget about the two car garage and the nice sized shed for all your outdoor storage needs! Showings begin on Friday 9/11 at 10am.
Location
State MA
County Hampden
Zoning r
Direction Off Main Road in Montgomery or take Harlow Clark off County Rd in Huntington.
Rooms
Family Room Flooring - Vinyl, French Doors, Exterior Access, Open Floorplan, Recessed Lighting
Basement Full, Partially Finished, Walk-Out Access, Interior Entry, Concrete
Primary Bedroom Level Main
Dining Room Flooring - Stone/Ceramic Tile, Deck - Exterior, Exterior Access, Open Floorplan, Slider
Kitchen Flooring - Stone/Ceramic Tile, Dining Area, Deck - Exterior, Exterior Access, Open Floorplan, Recessed Lighting
Interior
Heating Baseboard, Oil
Cooling None
Flooring Tile, Carpet, Laminate
Fireplaces Number 1
Appliance Range, Dishwasher, Refrigerator, Electric Water Heater, Plumbed For Ice Maker, Utility Connections for Electric Oven, Utility Connections for Electric Dryer
Laundry Electric Dryer Hookup, Washer Hookup, In Basement
Exterior
Garage Spaces 2.0
Utilities Available for Electric Oven, for Electric Dryer, Washer Hookup, Icemaker Connection
Roof Type Shingle
Total Parking Spaces 6
Garage Yes
Building
Lot Description Wooded, Easements
Foundation Concrete Perimeter
Sewer Private Sewer
Water Private
Schools
Elementary Schools Littleville Ele
Middle Schools Gateway Middle
High Schools Gateway High
Others
Senior Community false
Read Less
Want to know what your home might be worth? Contact us for a FREE valuation!

Our team is ready to help you sell your home for the highest possible price ASAP
Bought with Amy Heflin • Keller Williams Realty





