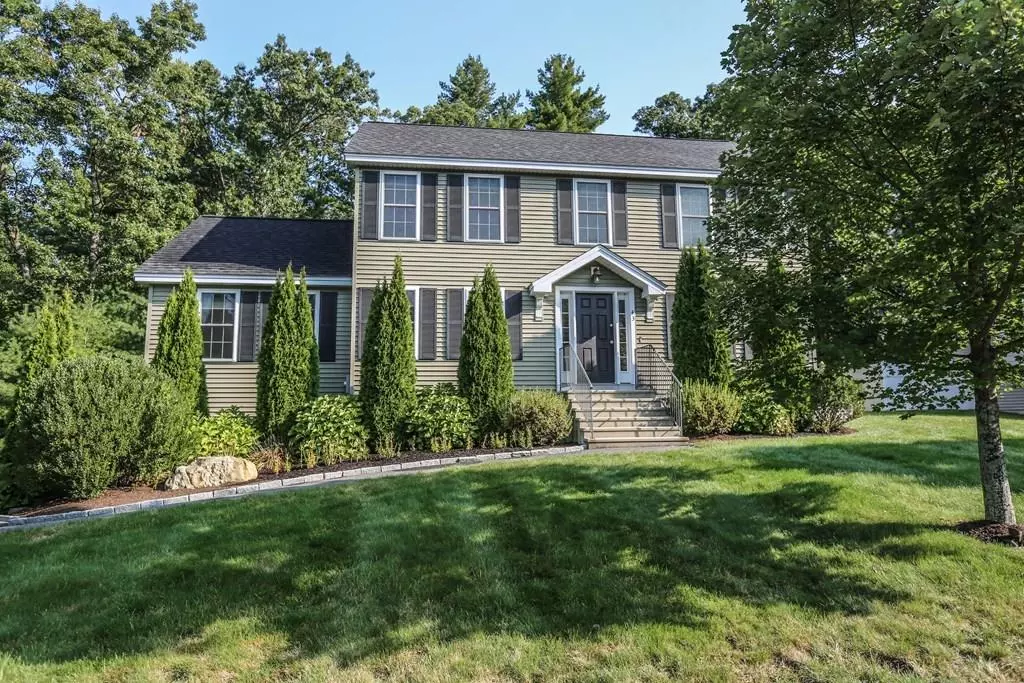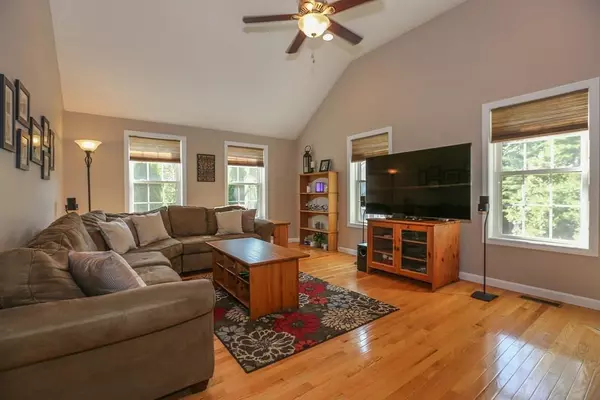$530,000
$529,900
For more information regarding the value of a property, please contact us for a free consultation.
43 Bufton Farm Rd Clinton, MA 01510
3 Beds
2.5 Baths
2,076 SqFt
Key Details
Sold Price $530,000
Property Type Single Family Home
Sub Type Single Family Residence
Listing Status Sold
Purchase Type For Sale
Square Footage 2,076 sqft
Price per Sqft $255
MLS Listing ID 72732462
Sold Date 11/18/20
Style Colonial
Bedrooms 3
Full Baths 2
Half Baths 1
HOA Y/N false
Year Built 2010
Annual Tax Amount $6,442
Tax Year 2020
Lot Size 10,454 Sqft
Acres 0.24
Property Sub-Type Single Family Residence
Property Description
Welcome to 43 Bufton Farm Road, Clinton, MA! Rare opportunity to buy this young Colonial on quiet circle with loads of upgrades throughout! The perfect blend of comfortable living & superior location near the Bolton line! 21x13 family room with cathedral ceilings & corner gas fireplace for those cool nights. Nicely appointed formal dining room with custom detailing. Open concept eat-in kitchen, island for your morning coffee, recessed lighting with access to deck for summer barbecues. First floor office/living room with easy access to first floor half bath & laundry. Master bedroom big enough for a king size bed, walk-in closet, & a full bath. Loads of granite counters & hardwood flooring. Central air (2013) & sprinkler system. Nicely landscaped level lot bordering conservation land. Close to Nashoba Winery, apple orchards, recreational facilities, restaurants, & easy access to Rt 495/117/62. You will fall in love with this home! Deadline for offers is Monday, 9/28 at 12 noon.
Location
State MA
County Worcester
Zoning Res
Direction Off Chace Street
Rooms
Family Room Cathedral Ceiling(s), Ceiling Fan(s), Flooring - Hardwood, Recessed Lighting
Basement Full, Interior Entry, Garage Access
Primary Bedroom Level Second
Dining Room Flooring - Hardwood, Chair Rail
Kitchen Flooring - Hardwood, Dining Area, Pantry, Countertops - Stone/Granite/Solid, Exterior Access, Recessed Lighting, Slider, Stainless Steel Appliances
Interior
Interior Features Closet, Entrance Foyer
Heating Forced Air, Propane
Cooling Central Air
Flooring Tile, Carpet, Hardwood, Flooring - Hardwood
Fireplaces Number 1
Fireplaces Type Family Room
Appliance Range, Dishwasher, Disposal, Washer, Dryer, Propane Water Heater, Tank Water Heater, Utility Connections for Gas Range, Utility Connections for Gas Dryer
Laundry Gas Dryer Hookup, Washer Hookup, First Floor
Exterior
Exterior Feature Professional Landscaping, Sprinkler System, Garden
Garage Spaces 2.0
Community Features Public Transportation, Shopping, Tennis Court(s), Park, Walk/Jog Trails, Stable(s), Golf, Medical Facility, Bike Path, Conservation Area, Highway Access, House of Worship, Private School, Public School, T-Station
Utilities Available for Gas Range, for Gas Dryer, Washer Hookup
Roof Type Shingle
Total Parking Spaces 8
Garage Yes
Building
Lot Description Level
Foundation Concrete Perimeter
Sewer Public Sewer
Water Public
Architectural Style Colonial
Read Less
Want to know what your home might be worth? Contact us for a FREE valuation!

Our team is ready to help you sell your home for the highest possible price ASAP
Bought with Casey McCourt • Redfin Corp.






