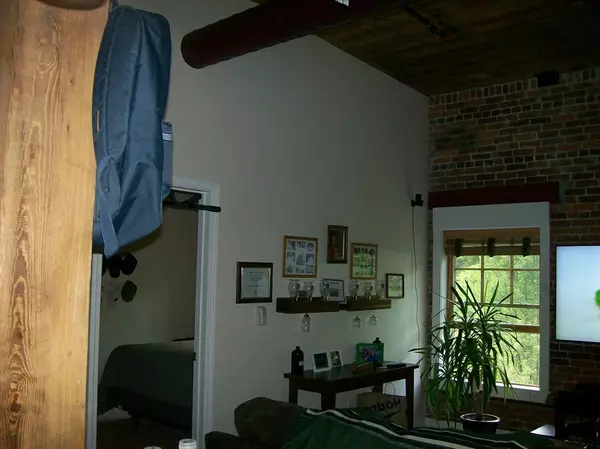$179,900
$189,900
5.3%For more information regarding the value of a property, please contact us for a free consultation.
540 Main Street #409 Clinton, MA 01510
1 Bed
1 Bath
756 SqFt
Key Details
Sold Price $179,900
Property Type Condo
Sub Type Condominium
Listing Status Sold
Purchase Type For Sale
Square Footage 756 sqft
Price per Sqft $237
MLS Listing ID 72725425
Sold Date 11/18/20
Bedrooms 1
Full Baths 1
HOA Fees $148/mo
HOA Y/N true
Year Built 1900
Annual Tax Amount $2,534
Tax Year 2020
Property Sub-Type Condominium
Property Description
Don't delay in seeing this top level loft style unit in much sought after complex. The open floor plan with original plank wood 12'+ high ceilings and exposed beams makes it feel very spacious. Exposed brick with electric fireplace in the living room for extra ambiance. The condo faces the wooded back area for the ultimate quiet country feel. Condo comes with storage unit in the basement. Central air throughout and low utility costs. Plenty of parking for your visitors as well as 1 deeded space for you.
Location
State MA
County Worcester
Zoning RES
Direction Main St., (Rte. 110) Park in back lot in visitors section
Rooms
Primary Bedroom Level Main
Main Level Bedrooms 1
Dining Room Cathedral Ceiling(s), Beamed Ceilings, Flooring - Laminate, Open Floorplan
Kitchen Cathedral Ceiling(s), Flooring - Laminate, Open Floorplan, Peninsula, Lighting - Pendant
Interior
Heating Electric
Cooling Central Air
Flooring Tile, Carpet, Wood Laminate
Fireplaces Number 1
Appliance Range, Dishwasher, Disposal, Microwave, Refrigerator, Washer, Dryer, Utility Connections for Electric Range, Utility Connections for Electric Oven, Utility Connections for Electric Dryer
Laundry Main Level, Electric Dryer Hookup, Walk-in Storage, Washer Hookup, First Floor, In Unit
Exterior
Exterior Feature Professional Landscaping
Community Features Public Transportation, Shopping, Park, House of Worship, Public School
Utilities Available for Electric Range, for Electric Oven, for Electric Dryer, Washer Hookup
Total Parking Spaces 1
Garage No
Building
Story 1
Sewer Public Sewer
Water Public
Others
Pets Allowed Breed Restrictions
Senior Community false
Acceptable Financing Contract
Listing Terms Contract
Read Less
Want to know what your home might be worth? Contact us for a FREE valuation!

Our team is ready to help you sell your home for the highest possible price ASAP
Bought with Gretchen Tully • Cedar Wood Realty Group






