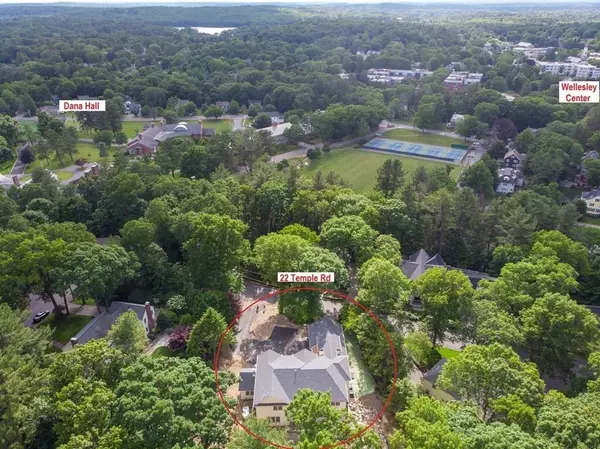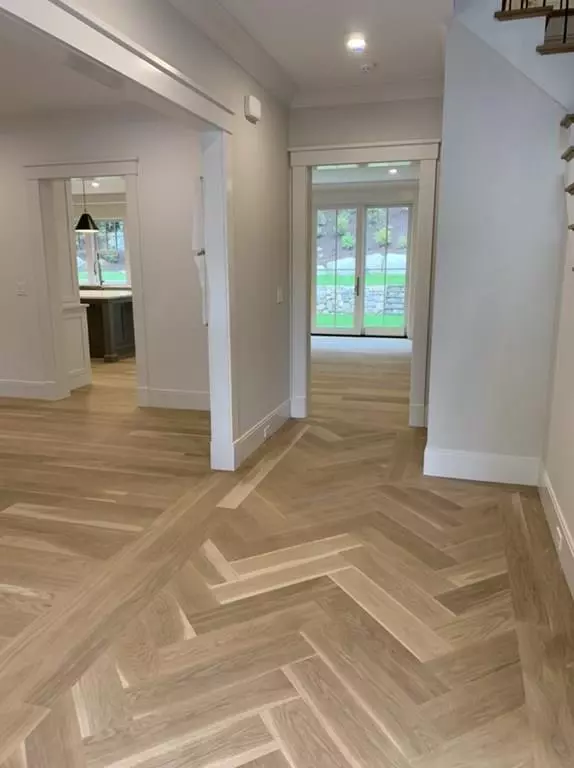$3,800,000
$3,950,000
3.8%For more information regarding the value of a property, please contact us for a free consultation.
22 Temple Rd Wellesley, MA 02482
5 Beds
5.5 Baths
6,300 SqFt
Key Details
Sold Price $3,800,000
Property Type Single Family Home
Sub Type Single Family Residence
Listing Status Sold
Purchase Type For Sale
Square Footage 6,300 sqft
Price per Sqft $603
MLS Listing ID 72665606
Sold Date 10/13/20
Style Colonial
Bedrooms 5
Full Baths 5
Half Baths 1
Year Built 2020
Annual Tax Amount $99,999
Tax Year 2020
Lot Size 0.620 Acres
Acres 0.62
Property Sub-Type Single Family Residence
Property Description
Exceptional unique colonial in coveted close to town Dana Hall neighborhood has it all. Built in 2020 by local and highly respected custom builder, thoughtfully planned and designed at every corner. A welcoming oversized front entry sets the stage for this sun-filled home and fabulous floor plan. Chef's kitchen with custom cabinetry open to oversized family room. Living room includes a double sided fireplace into a first floor study with vaulted shiplap ceiling creating the perfect spot to work or play. A bar area connects the dining room to the kitchen and there is a walk-in pantry off the family sized mudroom which has everything including built-in benches and cubbies. Second floor has a master suite with spa-inspired bath, 4 additional bedrooms and laundry room. Basement has 9 foot ceilings, full bath, wet bar, large playroom, exercise room, media room, and bedroom. The large backyard provides lots of entertainment space and privacy. Heated floor in master bath.
Location
State MA
County Norfolk
Zoning SR20
Direction Brook St to Carlton Rd to Temple Rd
Rooms
Family Room Closet/Cabinets - Custom Built, Flooring - Hardwood, Crown Molding
Basement Finished
Primary Bedroom Level Second
Dining Room Flooring - Hardwood, Chair Rail, Wainscoting, Crown Molding
Kitchen Flooring - Hardwood, Dining Area, Pantry, Countertops - Stone/Granite/Solid, Kitchen Island, Wet Bar, Breakfast Bar / Nook, Exterior Access, Open Floorplan, Slider, Stainless Steel Appliances, Storage, Wine Chiller, Crown Molding
Interior
Interior Features Walk-In Closet(s), Closet/Cabinets - Custom Built, Chair Rail, Wainscoting, Crown Molding, Ceiling - Vaulted, Countertops - Stone/Granite/Solid, Wet bar, Mud Room, Foyer, Study, Bedroom, Play Room, Media Room, Central Vacuum, Wet Bar
Heating Forced Air, Natural Gas, Fireplace
Cooling Central Air
Flooring Tile, Hardwood, Flooring - Stone/Ceramic Tile, Flooring - Hardwood, Flooring - Vinyl
Fireplaces Number 2
Fireplaces Type Family Room, Living Room, Master Bedroom
Appliance Range, Dishwasher, Microwave, Refrigerator, Vacuum System, Range Hood, Wine Cooler, Gas Water Heater
Laundry Flooring - Stone/Ceramic Tile, Countertops - Stone/Granite/Solid, Second Floor
Exterior
Exterior Feature Professional Landscaping, Sprinkler System, Stone Wall
Garage Spaces 3.0
Roof Type Shingle
Total Parking Spaces 6
Garage Yes
Building
Foundation Concrete Perimeter
Sewer Public Sewer
Water Public
Architectural Style Colonial
Schools
Elementary Schools Wpss
Middle Schools Wms
High Schools Whs
Read Less
Want to know what your home might be worth? Contact us for a FREE valuation!

Our team is ready to help you sell your home for the highest possible price ASAP
Bought with Debi Benoit • Gibson Sotheby's International Realty






