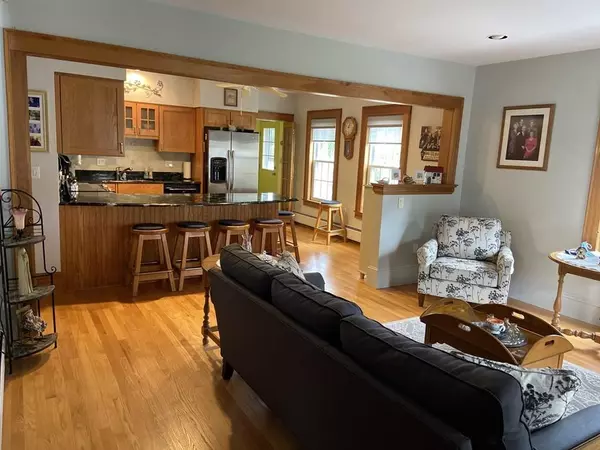$378,000
$369,900
2.2%For more information regarding the value of a property, please contact us for a free consultation.
46 Summit St Clinton, MA 01510
4 Beds
2.5 Baths
2,072 SqFt
Key Details
Sold Price $378,000
Property Type Single Family Home
Sub Type Single Family Residence
Listing Status Sold
Purchase Type For Sale
Square Footage 2,072 sqft
Price per Sqft $182
MLS Listing ID 72726751
Sold Date 11/30/20
Style Colonial
Bedrooms 4
Full Baths 2
Half Baths 1
Year Built 1900
Annual Tax Amount $4,255
Tax Year 2020
Lot Size 7,405 Sqft
Acres 0.17
Property Sub-Type Single Family Residence
Property Description
Lovely 4+ BR, 2.5 BA Colonial, located in the heart of Burdett Hill. Thoughtfully upgraded and meticulously maintained throughout the years, this home has everything your family needs -- quality, comfort, a classic style and great neighborhood. Gather in the open kitchen/living room with it's beautiful granite peninsula, stainless steel appliances, updated cabinetry and gleaming hardwood floors. First floor also features a formal dining room, den (office or 5th Br!), tiled full bath plus a 1/2 bath & laundry. Upstairs are 4 generous sized bedrooms, another beautifully remodeled full bath, plus a huge walk-up attic for additional storage, play or studio space. The front of the home features a pretty, open front porch with views of Mt. Wachusett, and the large walk-out basement leads to a spacious back yard. Value packed at this price. Come see for yourself. 1st Open House is Thursday 9/24, from 4:00-6:00 PM. Call to schedule your showing today. (Masks required)
Location
State MA
County Worcester
Zoning Res
Direction Main St. to Summit
Rooms
Basement Full, Walk-Out Access, Unfinished
Primary Bedroom Level Second
Interior
Interior Features Internet Available - Unknown
Heating Baseboard, Oil
Cooling Window Unit(s)
Flooring Wood, Tile, Carpet, Hardwood
Appliance Range, Dishwasher, Disposal, Refrigerator, Washer, Dryer, Plumbed For Ice Maker, Utility Connections for Electric Range, Utility Connections for Electric Oven, Utility Connections for Electric Dryer
Laundry First Floor, Washer Hookup
Exterior
Community Features Shopping, Pool, Tennis Court(s), Park, Medical Facility, Laundromat, Conservation Area, House of Worship, Public School, Sidewalks
Utilities Available for Electric Range, for Electric Oven, for Electric Dryer, Washer Hookup, Icemaker Connection, Generator Connection
View Y/N Yes
View Scenic View(s)
Roof Type Shingle
Total Parking Spaces 4
Garage No
Building
Lot Description Level
Foundation Concrete Perimeter, Stone
Sewer Public Sewer
Water Public
Architectural Style Colonial
Schools
Elementary Schools C.E.S.
Middle Schools C.M.S.
High Schools C.H.S.
Others
Senior Community false
Acceptable Financing Delayed Occupancy
Listing Terms Delayed Occupancy
Read Less
Want to know what your home might be worth? Contact us for a FREE valuation!

Our team is ready to help you sell your home for the highest possible price ASAP
Bought with Nancy Moran • Realty Vision






