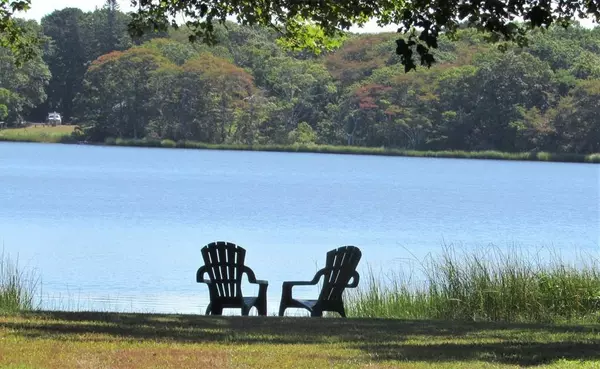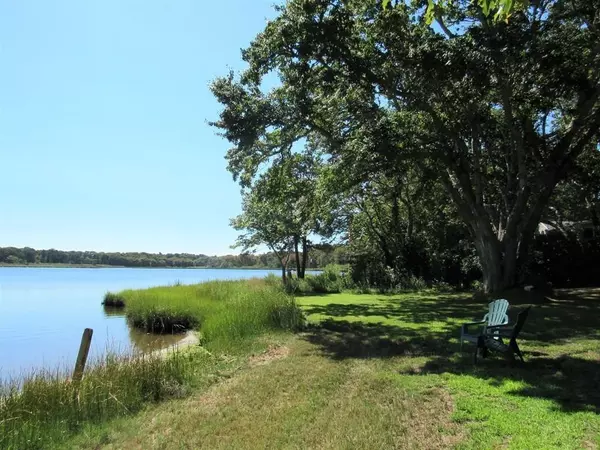$550,000
$549,000
0.2%For more information regarding the value of a property, please contact us for a free consultation.
10 Swan Lake Rd Yarmouth, MA 02673
5 Beds
2 Baths
1,580 SqFt
Key Details
Sold Price $550,000
Property Type Single Family Home
Sub Type Single Family Residence
Listing Status Sold
Purchase Type For Sale
Square Footage 1,580 sqft
Price per Sqft $348
MLS Listing ID 72721105
Sold Date 12/16/20
Style Other (See Remarks)
Bedrooms 5
Full Baths 2
HOA Y/N false
Year Built 1960
Annual Tax Amount $4,013
Tax Year 2020
Lot Size 0.500 Acres
Acres 0.5
Property Sub-Type Single Family Residence
Property Description
Unique opportunity to own a 1/2 acre of waterfront on Swan Pond. Looking for a special Cape Cod escape? This spacious 5 bedroom 2 bathroom home is perfect for year round or seasonal use. Property has been owned for over 60 years and property has been well maintained by one single family. Large windows in the back of the house and bedrooms upstairs offer panoramic views of the pond. Endless adventures await in your private backyard. Enjoy swimming, casting a line or drop your kayak in and meander through Plashes Brook out to Nantucket Sound, or play games in the large entertainment room. Use it as is or renovate it into your dream home. Centrally located and close to the Ocean beaches. Buyers and/or Buyers Agents to verify all information.
Location
State MA
County Barnstable
Zoning RES
Direction Winslow Gray Rd to Swan Lake Rd
Rooms
Family Room Closet, Flooring - Wall to Wall Carpet, Window(s) - Picture
Basement Partial, Crawl Space, Bulkhead, Sump Pump
Primary Bedroom Level First
Dining Room Flooring - Marble, Window(s) - Bay/Bow/Box, Slider
Kitchen Flooring - Laminate
Interior
Heating Forced Air, Natural Gas
Cooling None
Flooring Vinyl, Carpet
Fireplaces Number 1
Fireplaces Type Living Room
Appliance Range, Dishwasher, Microwave, Refrigerator, Washer, Dryer, Electric Water Heater, Utility Connections for Gas Range, Utility Connections for Electric Dryer
Laundry Laundry Closet, Main Level, First Floor, Washer Hookup
Exterior
Exterior Feature Storage
Community Features Shopping, Tennis Court(s), Walk/Jog Trails, Golf, Conservation Area, Highway Access, House of Worship, Public School
Utilities Available for Gas Range, for Electric Dryer, Washer Hookup
Waterfront Description Waterfront, Beach Front, Pond, Frontage, Lake/Pond, 1/2 to 1 Mile To Beach
Roof Type Shingle
Total Parking Spaces 2
Garage No
Building
Lot Description Flood Plain, Cleared, Level
Foundation Block
Sewer Inspection Required for Sale, Private Sewer
Water Public
Architectural Style Other (See Remarks)
Read Less
Want to know what your home might be worth? Contact us for a FREE valuation!

Our team is ready to help you sell your home for the highest possible price ASAP
Bought with A Cape Life Team • Today Real Estate, Inc.





