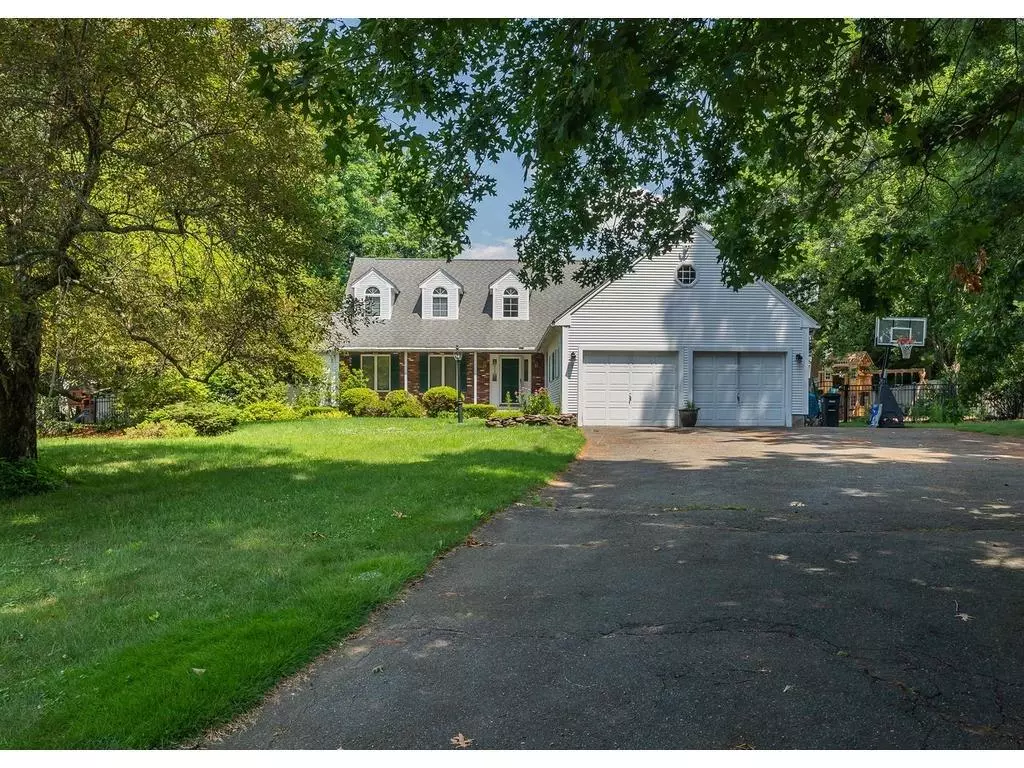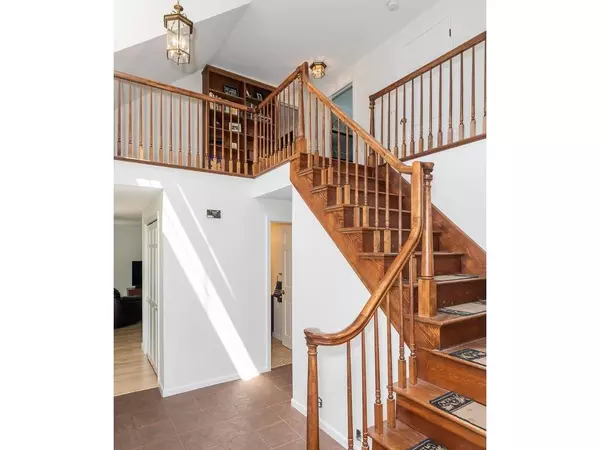$390,000
$405,000
3.7%For more information regarding the value of a property, please contact us for a free consultation.
160 Millbrook Drive East Longmeadow, MA 01028
3 Beds
3.5 Baths
2,620 SqFt
Key Details
Sold Price $390,000
Property Type Single Family Home
Sub Type Single Family Residence
Listing Status Sold
Purchase Type For Sale
Square Footage 2,620 sqft
Price per Sqft $148
MLS Listing ID 72701169
Sold Date 12/14/20
Style Cape
Bedrooms 3
Full Baths 3
Half Baths 1
Year Built 1987
Annual Tax Amount $9,182
Tax Year 2020
Lot Size 0.580 Acres
Acres 0.58
Property Sub-Type Single Family Residence
Property Description
VACATION AT HOME! One owner custom built Cape with in-ground pool. Covered front porch greets you into the double foyer with turned staircase. Kitchen with granite center island and stainless steel appliances has an eating area with slider to deck and open to the family room. Dining room with a slider to deck and access to the pool area, living room and adjacent library with a vaulted ceiling and fireplace all with maple flooring. Nice sized mudroom off the garage has laundry hook-ups (not currently being used). Master bedroom with walk-in closet, dressing area and full bath. Two additional bedrooms on this level. Large closet on landing. Basement is partially finished with full bath (missing sink) and plenty of storage space and second laundry hook-up. Rear yard has storage shed and flat area adjacent to the pool.
Location
State MA
County Hampden
Zoning RA
Direction off
Rooms
Family Room Flooring - Hardwood, Open Floorplan
Basement Full, Partially Finished, Interior Entry, Bulkhead, Concrete
Primary Bedroom Level Second
Dining Room Flooring - Wood, Deck - Exterior, Exterior Access, Open Floorplan
Kitchen Flooring - Stone/Ceramic Tile, Dining Area, Kitchen Island, Exterior Access, Open Floorplan, Slider
Interior
Interior Features Ceiling Fan(s), Vaulted Ceiling(s), Bathroom - Half, Library, Entry Hall, Mud Room
Heating Forced Air, Natural Gas, Fireplace(s)
Cooling Central Air
Flooring Tile, Carpet, Hardwood, Engineered Hardwood, Flooring - Wood, Flooring - Stone/Ceramic Tile, Flooring - Vinyl
Fireplaces Number 1
Appliance Range, Dishwasher, Disposal, Refrigerator, Gas Water Heater, Tank Water Heater, Leased Heater, Plumbed For Ice Maker, Utility Connections for Gas Range, Utility Connections for Gas Dryer
Laundry Dryer Hookup - Gas, Washer Hookup, First Floor
Exterior
Exterior Feature Storage
Garage Spaces 2.0
Pool In Ground
Community Features Shopping, Golf, Bike Path, Conservation Area, House of Worship, Public School
Utilities Available for Gas Range, for Gas Dryer, Washer Hookup, Icemaker Connection
Roof Type Shingle
Total Parking Spaces 4
Garage Yes
Private Pool true
Building
Foundation Concrete Perimeter
Sewer Public Sewer
Water Public
Architectural Style Cape
Others
Senior Community false
Acceptable Financing Contract
Listing Terms Contract
Read Less
Want to know what your home might be worth? Contact us for a FREE valuation!

Our team is ready to help you sell your home for the highest possible price ASAP
Bought with Kathleen Calabrese • Landmark, REALTORS®





