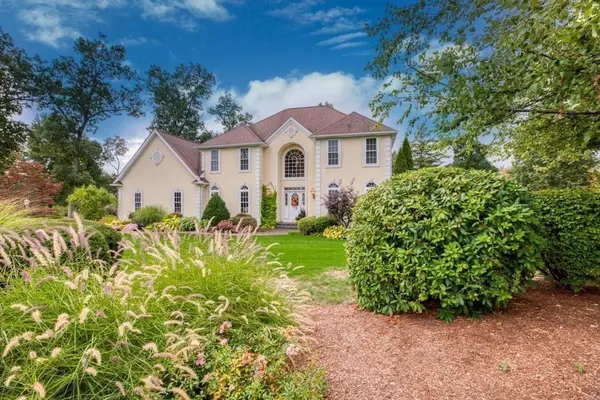$650,000
$629,900
3.2%For more information regarding the value of a property, please contact us for a free consultation.
92 Pine Grove Cir East Longmeadow, MA 01028
4 Beds
3.5 Baths
3,034 SqFt
Key Details
Sold Price $650,000
Property Type Single Family Home
Sub Type Single Family Residence
Listing Status Sold
Purchase Type For Sale
Square Footage 3,034 sqft
Price per Sqft $214
MLS Listing ID 72734963
Sold Date 12/09/20
Style Colonial
Bedrooms 4
Full Baths 3
Half Baths 1
Year Built 2003
Annual Tax Amount $10,954
Tax Year 2020
Lot Size 2.080 Acres
Acres 2.08
Property Sub-Type Single Family Residence
Property Description
Pride of ownership beams through this beautiful Colonial. Entertainers delight offering over 3000 sq ft plus additional finished space in the W/O bsment. Enter into the 2 story foyer leading to LR w/french doors, spacious DR w/french doors & raised panel molding opens to FR w/gas fplace & custom built-ins. Open kitchen w/center island, granite countertops, dble ovens, gas cooktop, pantry, atrium door to deck. Full bath w/shower, mud hall & laundry rm w/closet complete the first flr. Second flr offers a mostly finished bonus rm w/door to balcony, 4 bedrms including master suite w/his and hers closets & master bth w/dble sink vanity, jacuzzi tub, shower stall & linen closet. Additional full bth off hall w/large dble sink vanity, tub/shower & linen closet. LL offers office space, 1/2 bath, game room walking out to outdoor living space. Outdoor kitchen with stone patio w/pergola and outdoor kitchen, heated inground pool, pool shed, spacious yard, beautiful landscaping, 3 car heated garage.
Location
State MA
County Hampden
Zoning RA
Direction Parker Street to Orchard to Pine Grove.
Rooms
Family Room Closet/Cabinets - Custom Built, Flooring - Hardwood, Balcony / Deck, French Doors, Open Floorplan, Recessed Lighting
Basement Full, Finished, Walk-Out Access
Primary Bedroom Level Second
Dining Room Flooring - Hardwood, French Doors, Chair Rail
Kitchen Closet, Flooring - Hardwood, Dining Area, Pantry, Countertops - Stone/Granite/Solid, Kitchen Island, Deck - Exterior, Open Floorplan, Recessed Lighting, Lighting - Pendant
Interior
Interior Features Bathroom - Half, Closet, Walk-in Storage, Bathroom, Game Room, Bonus Room, Foyer, Central Vacuum, Wired for Sound
Heating Forced Air, Natural Gas
Cooling Central Air
Flooring Vinyl, Carpet, Hardwood, Flooring - Wall to Wall Carpet, Flooring - Hardwood
Fireplaces Number 1
Fireplaces Type Family Room
Appliance Oven, Dishwasher, Disposal, Microwave, Countertop Range, Refrigerator, Wine Refrigerator, Vacuum System, Tank Water Heater, Utility Connections for Gas Range, Utility Connections for Electric Oven, Utility Connections for Gas Dryer, Utility Connections for Electric Dryer
Laundry Laundry Closet, Main Level, First Floor, Washer Hookup
Exterior
Exterior Feature Rain Gutters, Storage, Professional Landscaping, Sprinkler System, Decorative Lighting, Stone Wall
Garage Spaces 3.0
Fence Fenced/Enclosed, Fenced
Pool Pool - Inground Heated
Utilities Available for Gas Range, for Electric Oven, for Gas Dryer, for Electric Dryer, Washer Hookup
Roof Type Shingle
Total Parking Spaces 5
Garage Yes
Private Pool true
Building
Lot Description Cul-De-Sac, Wooded
Foundation Concrete Perimeter
Sewer Public Sewer
Water Public
Architectural Style Colonial
Read Less
Want to know what your home might be worth? Contact us for a FREE valuation!

Our team is ready to help you sell your home for the highest possible price ASAP
Bought with Carl Perella • Perella Real Estate





