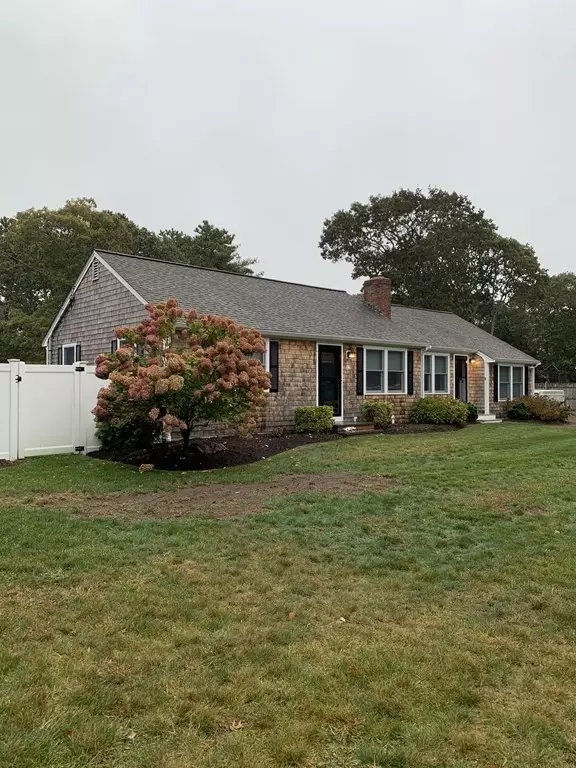$575,000
$499,900
15.0%For more information regarding the value of a property, please contact us for a free consultation.
12 Beverly Rd Yarmouth, MA 02673
3 Beds
2 Baths
1,364 SqFt
Key Details
Sold Price $575,000
Property Type Single Family Home
Sub Type Single Family Residence
Listing Status Sold
Purchase Type For Sale
Square Footage 1,364 sqft
Price per Sqft $421
MLS Listing ID 72742356
Sold Date 12/04/20
Style Ranch
Bedrooms 3
Full Baths 2
Year Built 1962
Annual Tax Amount $3,026
Tax Year 2020
Lot Size 0.350 Acres
Acres 0.35
Property Sub-Type Single Family Residence
Property Description
Upon entering this home you will feel the stress melting away!!! Everything you could ask for and more is in this home! Everything has not only been updated but is over the top. Updates since 2013 - 2014 include the Roof, Heat, CA, Hot Water, Electric, both Bathrooms & the Kitchen. The kitchen has been tastefully updated with a large center island with contrasting cabinets, along with the subway tile backsplash, several glass front cabinets finished off with the granite counters & hardwood floors. The living room has a gas fireplace with a custom mantle and crown molding. The sitting area off the living room leads out to the yard. The bedrooms have a split floor plan. The Master bedroom is on one end of the house with its own bath & access to the backyard/pool. The two renovated bedrooms & bath are on the other side of the house for added privacy. Close to Hyannis and less than 2 miles to Sea Gull Beach! This home is convienient to all Cape attractions and in a great neighborhood!!
Location
State MA
County Barnstable
Zoning Res
Direction Route 28 to West Yarmouth Road to Beverly Road.
Rooms
Family Room Flooring - Hardwood, Recessed Lighting, Slider
Basement Full, Interior Entry, Bulkhead, Concrete, Unfinished
Primary Bedroom Level Main
Dining Room Flooring - Hardwood, Open Floorplan, Remodeled
Kitchen Flooring - Hardwood, Countertops - Stone/Granite/Solid, Countertops - Upgraded, Kitchen Island, Cabinets - Upgraded, Remodeled, Stainless Steel Appliances, Gas Stove, Lighting - Pendant, Crown Molding
Interior
Interior Features Internet Available - Unknown
Heating Forced Air, Natural Gas
Cooling Central Air
Flooring Wood
Fireplaces Number 1
Fireplaces Type Living Room
Appliance Range, Dishwasher, Microwave, Refrigerator, Washer, Dryer, Plumbed For Ice Maker, Utility Connections for Gas Range, Utility Connections for Electric Dryer
Laundry In Basement, Washer Hookup
Exterior
Exterior Feature Storage, Professional Landscaping, Sprinkler System, Outdoor Shower
Fence Fenced/Enclosed, Fenced
Pool In Ground
Community Features Shopping
Utilities Available for Gas Range, for Electric Dryer, Washer Hookup, Icemaker Connection
Roof Type Shingle
Total Parking Spaces 4
Garage No
Private Pool true
Building
Lot Description Cleared, Level
Foundation Concrete Perimeter
Sewer Private Sewer
Water Public
Architectural Style Ranch
Others
Senior Community false
Acceptable Financing Contract
Listing Terms Contract
Read Less
Want to know what your home might be worth? Contact us for a FREE valuation!

Our team is ready to help you sell your home for the highest possible price ASAP
Bought with Stacey Ricci • Kinlin Grover Real Estate





