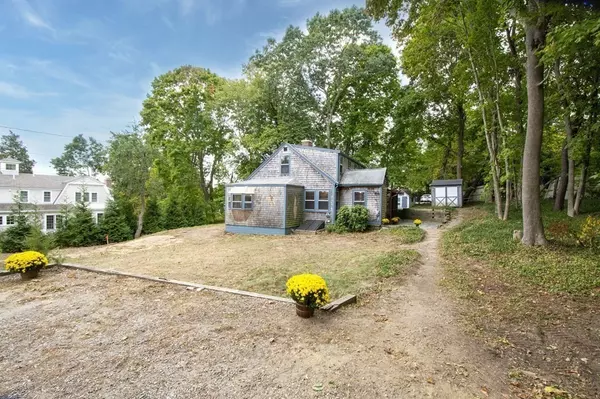$575,000
$599,000
4.0%For more information regarding the value of a property, please contact us for a free consultation.
14 Webster St Duxbury, MA 02332
3 Beds
2 Baths
1,461 SqFt
Key Details
Sold Price $575,000
Property Type Single Family Home
Sub Type Single Family Residence
Listing Status Sold
Purchase Type For Sale
Square Footage 1,461 sqft
Price per Sqft $393
MLS Listing ID 72742675
Sold Date 12/24/20
Style Cape
Bedrooms 3
Full Baths 2
Year Built 1940
Annual Tax Amount $8,537
Tax Year 2020
Lot Size 8,712 Sqft
Acres 0.2
Property Sub-Type Single Family Residence
Property Description
This 3 bedroom classic Village Cape is tucked away, off Cedar Street, in a sought after area of higher priced homes. It's just a short stroll to the school campus, Ellison Center For The Arts, and the Cove Street Landing-Back River. Also, very nearby are Duxbury Beach, the popular shops and restaurants at Millbrook Station, Snug Harbor and the Duxbury Maritime School. This is a wonderful opportunity to renovate or build your dream home. New septic system included-Percs complete and engineering for a 4 BR system underway-see agent. The light filled Cape has great flow between the living room with fireplace, and a den/office. The kitchen offers a galley area with a vaulted, beamed ceiling, and a large eat-in area. One bedroom is on the 1st floor, along with a full bath with a charming clawfoot tub. 2 spacious bedrooms, a full bath and a bonus alcove make up the second level. The screened porch and slate patio are perfect spots for entertaining, and there are 2 sheds and a full basement!
Location
State MA
County Plymouth
Zoning RC
Direction Off Cedar Street
Rooms
Basement Full, Bulkhead, Unfinished
Primary Bedroom Level First
Kitchen Beamed Ceilings, Flooring - Hardwood, Dining Area, Exterior Access, Gas Stove
Interior
Interior Features Home Office
Heating Forced Air, Oil
Cooling None
Flooring Wood, Plywood, Vinyl, Carpet, Hardwood
Fireplaces Number 1
Fireplaces Type Living Room
Appliance Range, Dishwasher, Refrigerator, Washer, Dryer, Utility Connections for Gas Range, Utility Connections for Electric Dryer
Laundry First Floor, Washer Hookup
Exterior
Exterior Feature Storage
Utilities Available for Gas Range, for Electric Dryer, Washer Hookup
Waterfront Description Beach Front, Bay, Ocean, River, 1/10 to 3/10 To Beach
Roof Type Shingle
Total Parking Spaces 3
Garage No
Building
Lot Description Wooded
Foundation Stone
Sewer Private Sewer
Water Public
Architectural Style Cape
Schools
Elementary Schools Chndler/Alden
Middle Schools Dms
High Schools Dhs
Others
Senior Community false
Acceptable Financing Estate Sale
Listing Terms Estate Sale
Read Less
Want to know what your home might be worth? Contact us for a FREE valuation!

Our team is ready to help you sell your home for the highest possible price ASAP
Bought with MaryBeth Davidson • William Raveis R.E. & Home Services






