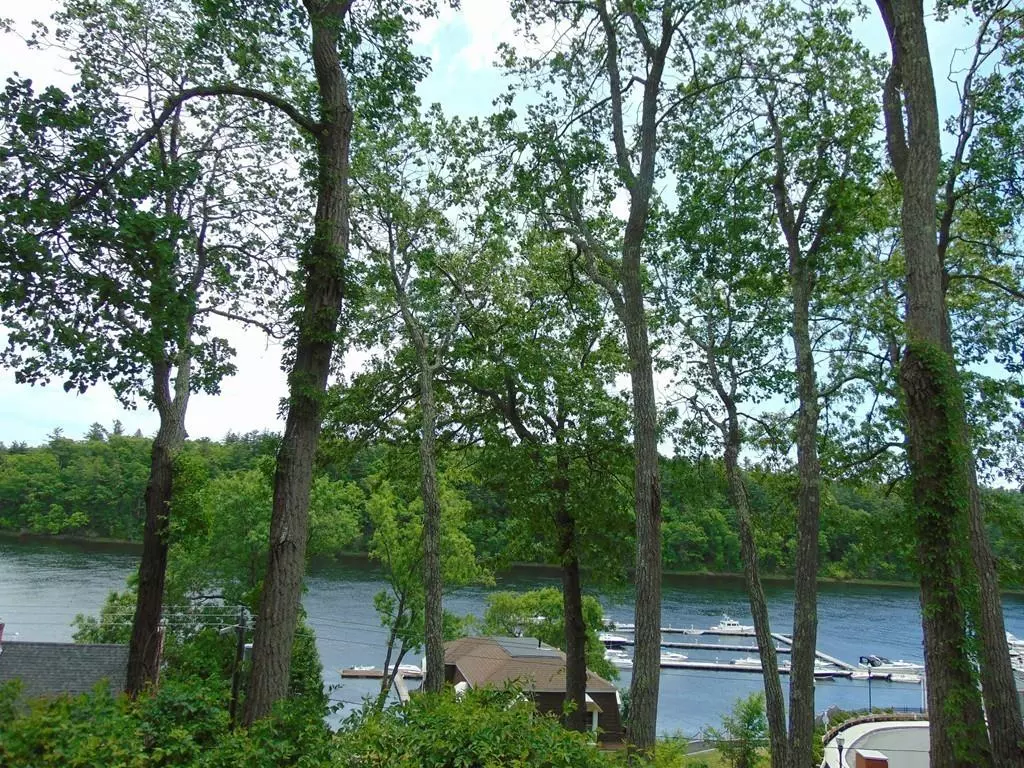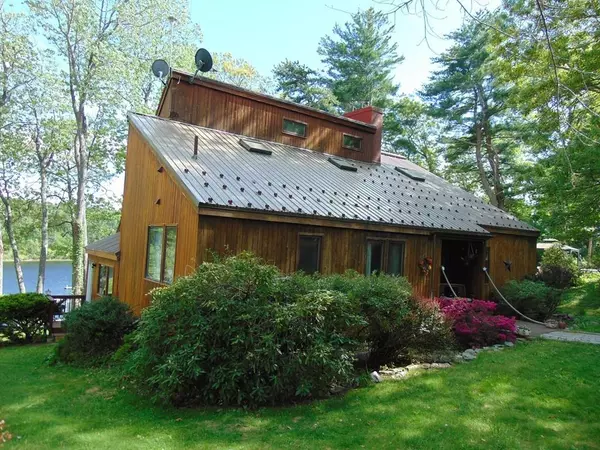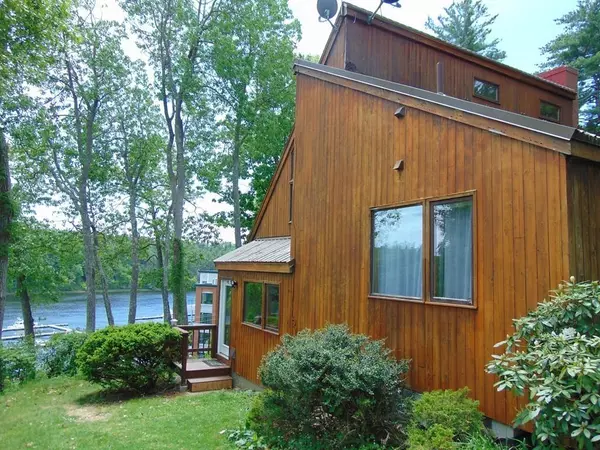$700,000
$699,000
0.1%For more information regarding the value of a property, please contact us for a free consultation.
9 Swetts Hill Amesbury, MA 01913
3 Beds
2 Baths
2,172 SqFt
Key Details
Sold Price $700,000
Property Type Single Family Home
Sub Type Single Family Residence
Listing Status Sold
Purchase Type For Sale
Square Footage 2,172 sqft
Price per Sqft $322
MLS Listing ID 72668980
Sold Date 12/21/20
Style Contemporary, Saltbox
Bedrooms 3
Full Baths 2
Year Built 1989
Annual Tax Amount $7,515
Tax Year 2019
Lot Size 0.890 Acres
Acres 0.89
Property Sub-Type Single Family Residence
Property Description
MILLION DOLLAR PANORAMIC VIEWS! AMAZING AND BEAUTIFULLY ARCHITECT ENGINEERED, QUALITY BUILT ACORN POST AND BEAM CONTEMPORARY H0ME ON LG QUIET PRIVATE LANDSCAPED LOT. ENJOY BREATHTAKING VIEWS OF THE MERRIMACK RIVER, & MARINA BELOW, FROM TWO LARGE DECKS.W 3 LG 7' SLIDERS. YOU WILL FEEL LIKE YOU ARE ON VACATION & ON TOP OF THE WORLD AS YOU EXPERIENCE THIS FINE OPEN CONCEPT & ENERGY EFFICENT HOME WITH SOUTHERN EXPOSURE, DESIGED WITH MULTI WINDOWS FOR SOLAR COMFORT. WOOD FLOORS & CERAMIC, A/C, GAS INSERT IN BRICK FIREPLACE IN GREAT ROOM, AS WELL AS BRICK FIREPLACE MASTER SUITE, w/JACUZZI HOT TUB/ ENJOY THE OPENNESS WITH VAULTED CEILINGS, GREAT BREAKFAST SOLARIUM, AND FORMAL BRICK OPEN DINING ROOM. FUTURE RECREATION FAMILY IN L.L. READY FOR COMPLETION. ADDITIONAL IMPROVEMENTS IN PROCESS, NEW ROOF, SKYLIGHT, BEAUTIFUL GROUNDS INCLUDE A KOI POND, OPEN GAZEBO,,26x14 EUROPEAN SPLASH POOL, OVERSIZED 2-3 CAR GAR, WITH 2ND FL..CLOSE RT 95 & 495,
Location
State MA
County Essex
Zoning RESIDETIAL
Direction EASY GPS DIRECTIONS, ONE MILE FROM ROUTE 495, TAKE EXIT #54 FOR MA-150, TURN ONTO SUMMIT AVE, TO END
Rooms
Basement Full, Partially Finished, Walk-Out Access, Concrete, Unfinished
Primary Bedroom Level Second
Dining Room Cathedral Ceiling(s), Vaulted Ceiling(s), Flooring - Stone/Ceramic Tile, Window(s) - Bay/Bow/Box, Balcony / Deck, Exterior Access, Archway
Kitchen Flooring - Stone/Ceramic Tile, Kitchen Island, Breakfast Bar / Nook, Exterior Access
Interior
Interior Features Cathedral Ceiling(s), Vaulted Ceiling(s), Balcony - Interior, Open Floorplan, Closet, Bathroom - With Tub & Shower, Ceiling - Vaulted, Dressing Room, Office, Mud Room, Foyer, Central Vacuum, Sauna/Steam/Hot Tub, Laundry Chute, Internet Available - Broadband, Internet Available - Satellite
Heating Central, Forced Air, Humidity Control, Natural Gas, Wood, Passive Solar
Cooling Central Air
Flooring Wood, Tile, Carpet, Engineered Hardwood, Flooring - Wall to Wall Carpet, Flooring - Stone/Ceramic Tile, Flooring - Hardwood, Flooring - Wood
Fireplaces Number 2
Fireplaces Type Master Bedroom
Appliance Range, Oven, Dishwasher, Disposal, Microwave, Indoor Grill, Countertop Range, Refrigerator, Freezer, Washer, Dryer, Water Treatment, ENERGY STAR Qualified Refrigerator, ENERGY STAR Qualified Dishwasher, Vacuum System, Gas Water Heater, Tank Water Heaterless, Plumbed For Ice Maker, Utility Connections for Gas Range, Utility Connections for Gas Oven
Laundry Exterior Access, Laundry Chute, In Basement, Washer Hookup
Exterior
Exterior Feature Balcony, Professional Landscaping, Outdoor Shower, Stone Wall
Garage Spaces 3.0
Pool Above Ground
Community Features Public Transportation, Shopping, Pool, Park, Walk/Jog Trails, Golf, Medical Facility, Bike Path, Conservation Area, Highway Access, House of Worship, Marina, Private School, Public School, T-Station
Utilities Available for Gas Range, for Gas Oven, Washer Hookup, Icemaker Connection
Waterfront Description Beach Front, Harbor, River, Beach Ownership(Public)
View Y/N Yes
View Scenic View(s)
Roof Type Shingle, Metal
Total Parking Spaces 5
Garage Yes
Private Pool true
Building
Lot Description Cul-De-Sac, Wooded, Sloped, Other
Foundation Concrete Perimeter, Irregular
Sewer Public Sewer
Water Public
Architectural Style Contemporary, Saltbox
Others
Senior Community false
Read Less
Want to know what your home might be worth? Contact us for a FREE valuation!

Our team is ready to help you sell your home for the highest possible price ASAP
Bought with The Cronin Team • RE/MAX On The River, Inc.





