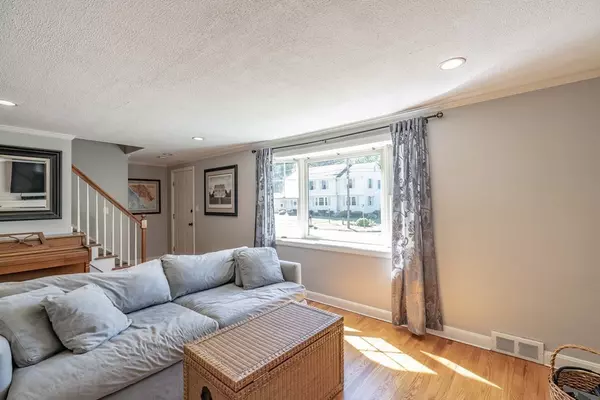$305,000
$299,000
2.0%For more information regarding the value of a property, please contact us for a free consultation.
26 Hanward Hl East Longmeadow, MA 01028
4 Beds
2 Baths
1,485 SqFt
Key Details
Sold Price $305,000
Property Type Single Family Home
Sub Type Single Family Residence
Listing Status Sold
Purchase Type For Sale
Square Footage 1,485 sqft
Price per Sqft $205
MLS Listing ID 72713628
Sold Date 12/16/20
Style Cape
Bedrooms 4
Full Baths 2
Year Built 1951
Annual Tax Amount $4,739
Tax Year 2020
Lot Size 0.310 Acres
Acres 0.31
Property Sub-Type Single Family Residence
Property Description
This adorable & updated Cape now features a BRAND NEW ROOF & GAS FURNACE! Located in convenient East Longmeadow neighborhood, this home features 4 bedrooms, 2 full baths & a partially finished basement! The main level has hardwood floors, neutral paints & fireplace w/ wood stove keeping the home warm & cozy in colder months. The dining room is the focal point of the main floor & opens to the updated kitchen w/ white cabinets, granite counters, center island w/ butcher block top & large pantry closet! The back deck off the kitchen serves as the perfect scene to relax with a beverage and book and overlooks the spacious & private rear yard. Two bedrooms & a full bathroom with double vanity complete the main level. Upstairs are two additional spacious bedrooms & another full bathroom. The partially finished basement offers the perfect space for a play room or teenage gaming room as well as a remote learning or office space!
Location
State MA
County Hampden
Zoning RC
Direction Off Elm St at corner of Rankin
Rooms
Family Room Closet, Flooring - Vinyl, Wainscoting
Basement Full, Partially Finished, Bulkhead
Dining Room Flooring - Hardwood, Lighting - Pendant
Kitchen Flooring - Stone/Ceramic Tile, Countertops - Stone/Granite/Solid, Countertops - Upgraded, Kitchen Island, Cabinets - Upgraded, Deck - Exterior, Exterior Access, Remodeled, Stainless Steel Appliances
Interior
Interior Features Closet, Wainscoting, Study
Heating Forced Air, Electric Baseboard, Heat Pump, Natural Gas
Cooling Window Unit(s)
Flooring Tile, Vinyl, Hardwood, Flooring - Vinyl
Fireplaces Number 1
Fireplaces Type Living Room
Appliance Range, Dishwasher, Refrigerator, Freezer, Gas Water Heater, Utility Connections for Electric Range, Utility Connections for Electric Dryer
Laundry In Basement, Washer Hookup
Exterior
Exterior Feature Rain Gutters
Garage Spaces 1.0
Community Features Public Transportation, Shopping, Park, Walk/Jog Trails, Golf, Bike Path, Public School
Utilities Available for Electric Range, for Electric Dryer, Washer Hookup
Roof Type Shingle
Total Parking Spaces 2
Garage Yes
Building
Lot Description Cleared
Foundation Concrete Perimeter
Sewer Public Sewer
Water Public
Architectural Style Cape
Schools
Elementary Schools Mapleshade
Middle Schools Birchland Park
High Schools Elhs
Read Less
Want to know what your home might be worth? Contact us for a FREE valuation!

Our team is ready to help you sell your home for the highest possible price ASAP
Bought with The Team • Rovithis Realty, LLC





